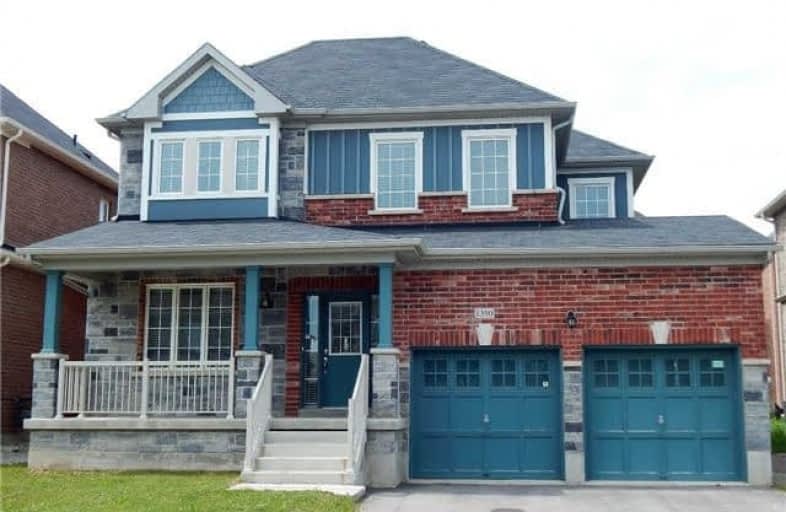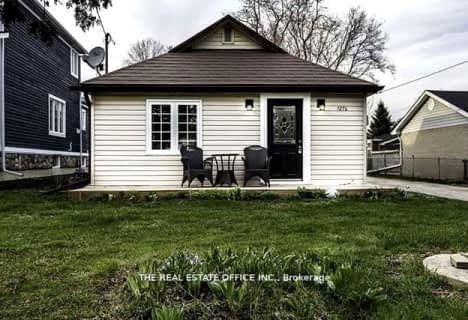
Lake Simcoe Public School
Elementary: Public
3.22 km
Innisfil Central Public School
Elementary: Public
2.83 km
Killarney Beach Public School
Elementary: Public
1.32 km
St Francis of Assisi Elementary School
Elementary: Catholic
3.92 km
Holy Cross Catholic School
Elementary: Catholic
6.07 km
Alcona Glen Elementary School
Elementary: Public
4.72 km
Bradford Campus
Secondary: Public
17.05 km
Our Lady of the Lake Catholic College High School
Secondary: Catholic
10.23 km
Keswick High School
Secondary: Public
9.78 km
St Peter's Secondary School
Secondary: Catholic
11.36 km
Nantyr Shores Secondary School
Secondary: Public
4.04 km
Innisdale Secondary School
Secondary: Public
14.03 km




