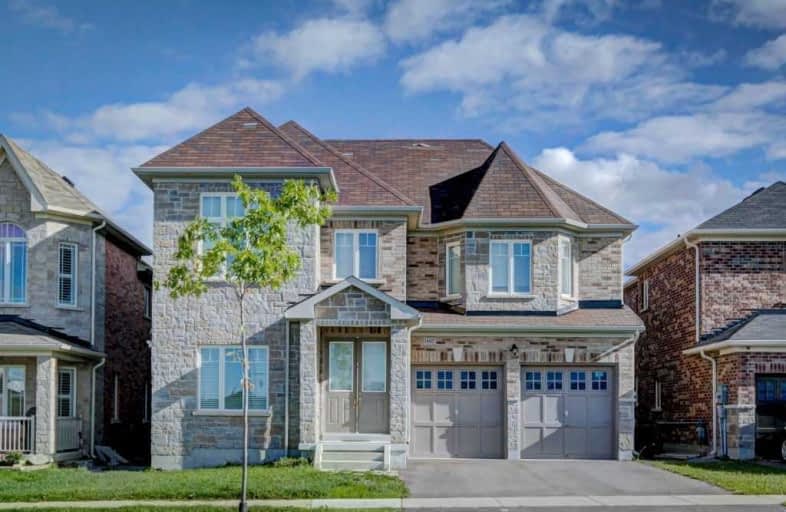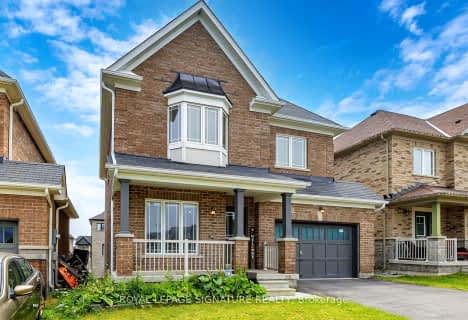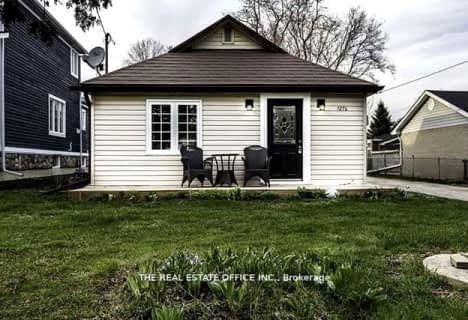
Lake Simcoe Public School
Elementary: Public
3.18 km
Innisfil Central Public School
Elementary: Public
2.79 km
Killarney Beach Public School
Elementary: Public
1.36 km
St Francis of Assisi Elementary School
Elementary: Catholic
3.88 km
Holy Cross Catholic School
Elementary: Catholic
6.03 km
Alcona Glen Elementary School
Elementary: Public
4.67 km
Bradford Campus
Secondary: Public
17.10 km
Our Lady of the Lake Catholic College High School
Secondary: Catholic
10.29 km
Keswick High School
Secondary: Public
9.83 km
St Peter's Secondary School
Secondary: Catholic
11.30 km
Nantyr Shores Secondary School
Secondary: Public
4.00 km
Innisdale Secondary School
Secondary: Public
13.97 km







