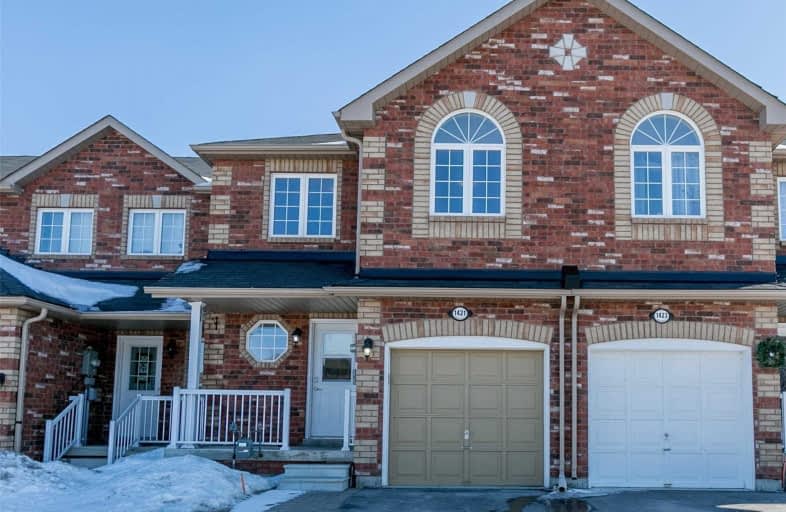Leased on Mar 21, 2019
Note: Property is not currently for sale or for rent.

-
Type: Att/Row/Twnhouse
-
Style: 2-Storey
-
Size: 1500 sqft
-
Lease Term: 1 Year
-
Possession: Immediate
-
All Inclusive: N
-
Lot Size: 19.69 x 109.95 Feet
-
Age: 0-5 years
-
Days on Site: 8 Days
-
Added: Mar 13, 2019 (1 week on market)
-
Updated:
-
Last Checked: 3 months ago
-
MLS®#: N4381744
-
Listed By: Keller williams realty centres, brokerage
Attention Families! Spotless 3 Bed/3 Bath Townhouse Offering Over 1600 Sq Ft Of Finished Living Space. Located On Quiet Street, Walking Distance To Schools & Shops. Open Concept Main Floor With Walk-Out To Private Deck & Fully Fenced Yard. Enjoy 3 Large Bedrooms With Ample Closet Space. Bright, Finished Walk-Out Basement W/ 3-Pc Bath - Perfect Family Room Or 4th Bedroom Suite! Tons Of Storage. Available Immediately. Pets Upon Approval. Just Move In!
Extras
Rent Includes Use Of Fridge, Stove, Deep Chest Freezer, Microwave, Dishwasher, Washer/Dryer, Garage, Gdo W/Remote, Garden Shed, Shelving In Garage, Tv Wall Mount. Tenant Responsible For All Utilities, Snow Removal & Lawn Maintenance.
Property Details
Facts for 1421 Benson Street, Innisfil
Status
Days on Market: 8
Last Status: Leased
Sold Date: Mar 21, 2019
Closed Date: Apr 01, 2019
Expiry Date: Jun 30, 2019
Sold Price: $1,700
Unavailable Date: Mar 21, 2019
Input Date: Mar 13, 2019
Property
Status: Lease
Property Type: Att/Row/Twnhouse
Style: 2-Storey
Size (sq ft): 1500
Age: 0-5
Area: Innisfil
Community: Alcona
Availability Date: Immediate
Inside
Bedrooms: 3
Bathrooms: 3
Kitchens: 1
Rooms: 6
Den/Family Room: No
Air Conditioning: Central Air
Fireplace: No
Laundry:
Laundry Level: Lower
Central Vacuum: N
Washrooms: 3
Utilities
Utilities Included: N
Electricity: Yes
Gas: Yes
Cable: Available
Telephone: Available
Building
Basement: Fin W/O
Heat Type: Forced Air
Heat Source: Gas
Exterior: Brick
Private Entrance: Y
Water Supply: Municipal
Special Designation: Unknown
Other Structures: Garden Shed
Parking
Driveway: Private
Parking Included: Yes
Garage Spaces: 1
Garage Type: Built-In
Covered Parking Spaces: 2
Fees
Cable Included: No
Central A/C Included: No
Common Elements Included: Yes
Heating Included: No
Hydro Included: No
Water Included: No
Highlights
Feature: Beach
Feature: Place Of Worship
Feature: Public Transit
Feature: Rec Centre
Feature: School
Land
Cross Street: Innisfil Beach Rd &
Municipality District: Innisfil
Fronting On: North
Pool: None
Sewer: Sewers
Lot Depth: 109.95 Feet
Lot Frontage: 19.69 Feet
Acres: < .50
Payment Frequency: Monthly
Additional Media
- Virtual Tour: http://wylieford.homelistingtours.com/listing2/1421-benson-street
Rooms
Room details for 1421 Benson Street, Innisfil
| Type | Dimensions | Description |
|---|---|---|
| Kitchen Main | 2.52 x 3.76 | Window, O/Looks Backyard, Ceramic Floor |
| Great Rm Main | 6.10 x 4.14 | Open Concept, Laminate, W/O To Deck |
| Master 2nd | 3.23 x 5.56 | Double Closet, Semi Ensuite, Broadloom |
| Br 2nd | 3.23 x 5.26 | Closet, Window, Broadloom |
| Br 3rd | 2.69 x 3.66 | Closet, Window, Broadloom |
| Rec Bsmt | 2.69 x 7.30 | Laminate, W/O To Yard, 3 Pc Bath |
| Utility Bsmt | 1.45 x 4.76 | Laundry Sink, Window |
| Foyer Main | 3.00 x 1.20 | Ceramic Floor, Double Closet, Window |
| XXXXXXXX | XXX XX, XXXX |
XXXXXX XXX XXXX |
$X,XXX |
| XXX XX, XXXX |
XXXXXX XXX XXXX |
$X,XXX | |
| XXXXXXXX | XXX XX, XXXX |
XXXXXX XXX XXXX |
$X,XXX |
| XXX XX, XXXX |
XXXXXX XXX XXXX |
$X,XXX | |
| XXXXXXXX | XXX XX, XXXX |
XXXX XXX XXXX |
$XXX,XXX |
| XXX XX, XXXX |
XXXXXX XXX XXXX |
$XXX,XXX |
| XXXXXXXX XXXXXX | XXX XX, XXXX | $1,900 XXX XXXX |
| XXXXXXXX XXXXXX | XXX XX, XXXX | $1,750 XXX XXXX |
| XXXXXXXX XXXXXX | XXX XX, XXXX | $1,700 XXX XXXX |
| XXXXXXXX XXXXXX | XXX XX, XXXX | $1,750 XXX XXXX |
| XXXXXXXX XXXX | XXX XX, XXXX | $431,500 XXX XXXX |
| XXXXXXXX XXXXXX | XXX XX, XXXX | $434,999 XXX XXXX |

Lake Simcoe Public School
Elementary: PublicSunnybrae Public School
Elementary: PublicSt Francis of Assisi Elementary School
Elementary: CatholicHoly Cross Catholic School
Elementary: CatholicGoodfellow Public School
Elementary: PublicAlcona Glen Elementary School
Elementary: PublicÉcole secondaire Roméo Dallaire
Secondary: PublicSimcoe Alternative Secondary School
Secondary: PublicSt Peter's Secondary School
Secondary: CatholicNantyr Shores Secondary School
Secondary: PublicEastview Secondary School
Secondary: PublicInnisdale Secondary School
Secondary: Public

