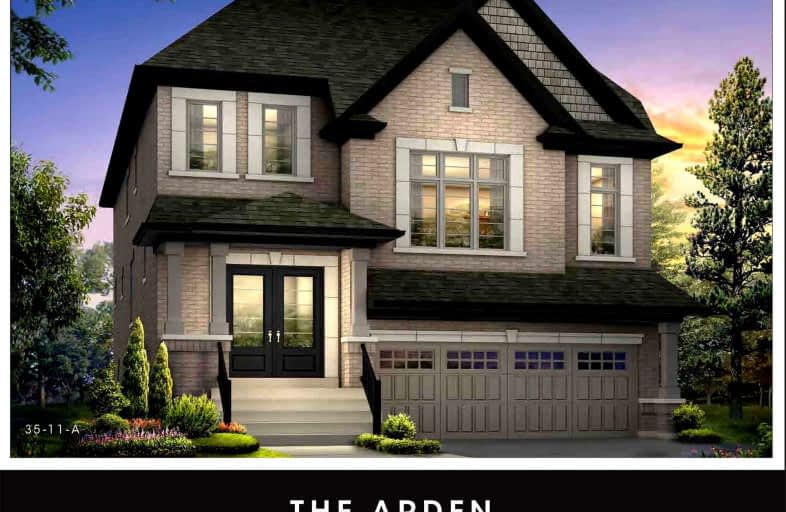Sold on Jan 19, 2022
Note: Property is not currently for sale or for rent.

-
Type: Detached
-
Style: 2 1/2 Storey
-
Size: 2000 sqft
-
Lot Size: 35 x 127 Feet
-
Age: New
-
Days on Site: 155 Days
-
Added: Aug 17, 2021 (5 months on market)
-
Updated:
-
Last Checked: 3 months ago
-
MLS®#: N5343713
-
Listed By: Engel & volkers oakville, brokerage
*Assignment Sale!* Welcome To Alcona By The Lake By Country Homes! Approx. 2442 Sq Ft, With Current Closing April 1, 2022. Walk Out Finished Basement, W/3 Piece Washroom, Upgraded Main Fl & Upper Hall W/5 '' Engineered Hardwood Flooring, Upgraded Kitchen W/ Quartz Countertops, Pantry, And Desk.
Extras
Upgraded Free Standing Tub In Primary Ensuite, Potlights, Frameless Glass Shower Wall W/Door, Near Shopping, Schools And Fabulous Recreational Amenities Minutes Away From Lake Simcoe,
Property Details
Facts for 1447 Blackmore /Lot 27D Street, Innisfil
Status
Days on Market: 155
Last Status: Sold
Sold Date: Jan 19, 2022
Closed Date: Apr 01, 2022
Expiry Date: Jan 31, 2022
Sold Price: $1,250,000
Unavailable Date: Jan 19, 2022
Input Date: Aug 18, 2021
Property
Status: Sale
Property Type: Detached
Style: 2 1/2 Storey
Size (sq ft): 2000
Age: New
Area: Innisfil
Community: Alcona
Inside
Bedrooms: 3
Bathrooms: 4
Kitchens: 1
Rooms: 8
Den/Family Room: Yes
Air Conditioning: Central Air
Fireplace: Yes
Laundry Level: Lower
Washrooms: 4
Utilities
Cable: No
Building
Basement: Fin W/O
Heat Type: Forced Air
Heat Source: Gas
Exterior: Brick
Exterior: Stone
Water Supply: Municipal
Special Designation: Unknown
Retirement: N
Parking
Driveway: Pvt Double
Garage Spaces: 2
Garage Type: Built-In
Covered Parking Spaces: 2
Total Parking Spaces: 4
Fees
Tax Legal Description: Lt 27D, A/D 3-4
Highlights
Feature: Beach
Land
Cross Street: Webster/Innisfil Bea
Municipality District: Innisfil
Fronting On: North
Pool: None
Sewer: Sewers
Lot Depth: 127 Feet
Lot Frontage: 35 Feet
Zoning: Res
Rooms
Room details for 1447 Blackmore /Lot 27D Street, Innisfil
| Type | Dimensions | Description |
|---|---|---|
| Dining Main | 4.57 x 3.96 | Hardwood Floor |
| Living Main | 5.79 x 4.88 | Hardwood Floor, O/Looks Frontyard |
| Kitchen Main | 3.05 x 3.98 | Quartz Counter, Breakfast Bar, Pot Lights |
| Breakfast Main | 3.06 x 4.27 | Pantry, B/I Desk, O/Looks Backyard |
| Great Rm Main | 5.18 x 3.96 | Hardwood Floor, Fireplace, O/Looks Backyard |
| Prim Bdrm 2nd | 5.50 x 4.27 | 5 Pc Ensuite, Broadloom |
| 2nd Br 2nd | 4.27 x 3.05 | Broadloom |
| 3rd Br 2nd | 2.74 x 2.75 | Broadloom |
| XXXXXXXX | XXX XX, XXXX |
XXXX XXX XXXX |
$X,XXX,XXX |
| XXX XX, XXXX |
XXXXXX XXX XXXX |
$X,XXX,XXX |
| XXXXXXXX XXXX | XXX XX, XXXX | $1,250,000 XXX XXXX |
| XXXXXXXX XXXXXX | XXX XX, XXXX | $1,300,000 XXX XXXX |

École élémentaire publique L'Héritage
Elementary: PublicChar-Lan Intermediate School
Elementary: PublicSt Peter's School
Elementary: CatholicHoly Trinity Catholic Elementary School
Elementary: CatholicÉcole élémentaire catholique de l'Ange-Gardien
Elementary: CatholicWilliamstown Public School
Elementary: PublicÉcole secondaire publique L'Héritage
Secondary: PublicCharlottenburgh and Lancaster District High School
Secondary: PublicSt Lawrence Secondary School
Secondary: PublicÉcole secondaire catholique La Citadelle
Secondary: CatholicHoly Trinity Catholic Secondary School
Secondary: CatholicCornwall Collegiate and Vocational School
Secondary: Public