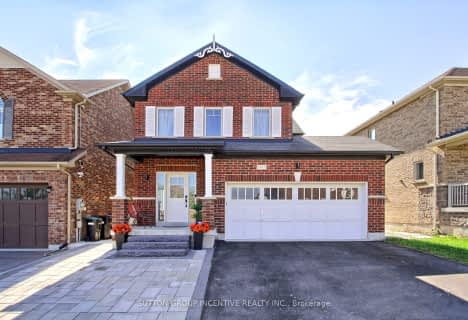
Lake Simcoe Public School
Elementary: Public
1.34 km
Killarney Beach Public School
Elementary: Public
4.06 km
St Francis of Assisi Elementary School
Elementary: Catholic
1.53 km
Holy Cross Catholic School
Elementary: Catholic
3.54 km
Goodfellow Public School
Elementary: Public
4.12 km
Alcona Glen Elementary School
Elementary: Public
2.87 km
Our Lady of the Lake Catholic College High School
Secondary: Catholic
10.90 km
Keswick High School
Secondary: Public
10.20 km
St Peter's Secondary School
Secondary: Catholic
10.44 km
Nantyr Shores Secondary School
Secondary: Public
1.83 km
Eastview Secondary School
Secondary: Public
15.81 km
Innisdale Secondary School
Secondary: Public
13.56 km












