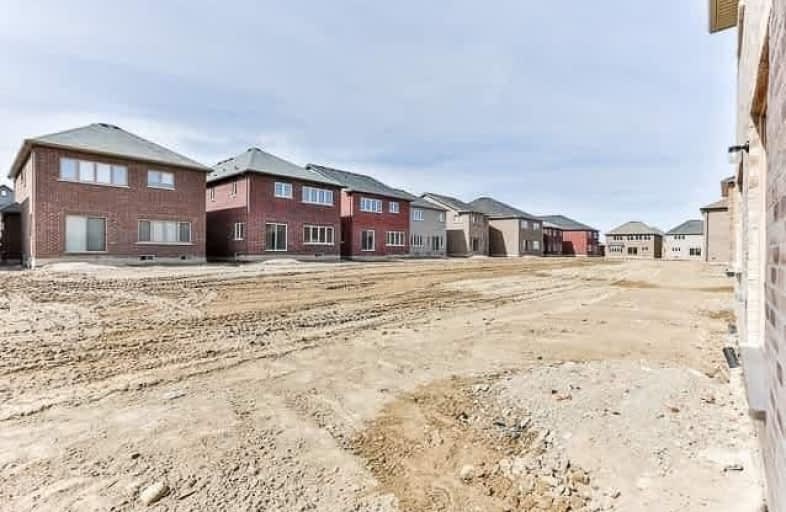
Lake Simcoe Public School
Elementary: Public
1.49 km
Killarney Beach Public School
Elementary: Public
5.80 km
St Francis of Assisi Elementary School
Elementary: Catholic
1.41 km
Holy Cross Catholic School
Elementary: Catholic
2.17 km
Goodfellow Public School
Elementary: Public
2.68 km
Alcona Glen Elementary School
Elementary: Public
0.24 km
Our Lady of the Lake Catholic College High School
Secondary: Catholic
13.67 km
Keswick High School
Secondary: Public
12.98 km
St Peter's Secondary School
Secondary: Catholic
7.68 km
Nantyr Shores Secondary School
Secondary: Public
1.06 km
Eastview Secondary School
Secondary: Public
13.05 km
Innisdale Secondary School
Secondary: Public
10.88 km






