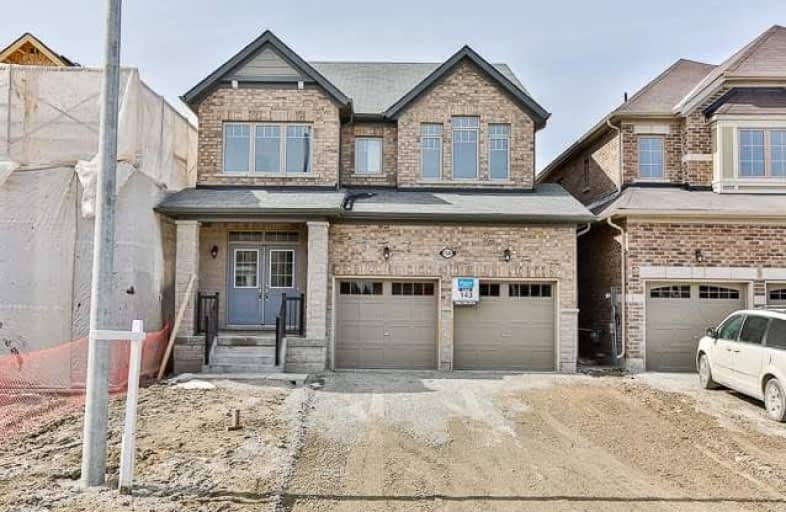Sold on Apr 12, 2018
Note: Property is not currently for sale or for rent.

-
Type: Detached
-
Style: 2-Storey
-
Size: 2000 sqft
-
Lot Size: 36.09 x 114.83 Feet
-
Age: New
-
Days on Site: 9 Days
-
Added: Sep 07, 2019 (1 week on market)
-
Updated:
-
Last Checked: 3 months ago
-
MLS®#: N4084888
-
Listed By: Harvey kalles real estate ltd., brokerage
Belle Aire Shores Zancor Built. Brand New. Much Sought After Galley Model. 2300 Sq. Ft Phenomenal Layout With No Space Wasted. Huge Great Room Ideal For Entertaining. Great Value For This Home. All 4 Bedrooms Have Walk In Closets. Upstairs Laundry. Full 2 Car Garage. Upgraded Neutral Finishes. This Is A Great Place To Call Home.
Extras
Include All Appliances. Tarion Home Warranty.
Property Details
Facts for 1540 Front Street East, Innisfil
Status
Days on Market: 9
Last Status: Sold
Sold Date: Apr 12, 2018
Closed Date: Jul 03, 2018
Expiry Date: Jul 31, 2018
Sold Price: $680,000
Unavailable Date: Apr 12, 2018
Input Date: Apr 03, 2018
Property
Status: Sale
Property Type: Detached
Style: 2-Storey
Size (sq ft): 2000
Age: New
Area: Innisfil
Community: Alcona
Availability Date: Immediate/Tba
Inside
Bedrooms: 4
Bathrooms: 3
Kitchens: 1
Rooms: 9
Den/Family Room: Yes
Air Conditioning: Central Air
Fireplace: Yes
Laundry Level: Upper
Washrooms: 3
Building
Basement: Unfinished
Heat Type: Forced Air
Heat Source: Gas
Exterior: Brick
Water Supply: Municipal
Special Designation: Unknown
Parking
Driveway: Pvt Double
Garage Spaces: 2
Garage Type: Attached
Covered Parking Spaces: 2
Total Parking Spaces: 4
Fees
Tax Year: 2018
Tax Legal Description: Plan 51M1107 Loot 143
Land
Cross Street: 6th Line & 20th Side
Municipality District: Innisfil
Fronting On: West
Pool: None
Sewer: Sewers
Lot Depth: 114.83 Feet
Lot Frontage: 36.09 Feet
Rooms
Room details for 1540 Front Street East, Innisfil
| Type | Dimensions | Description |
|---|---|---|
| Great Rm Main | 4.87 x 4.26 | Hardwood Floor, Separate Rm, Open Concept |
| Living Main | 5.06 x 4.14 | Hardwood Floor, Combined W/Dining, Large Window |
| Dining Main | 5.06 x 4.14 | Hardwood Floor, Combined W/Living, Open Concept |
| Kitchen Main | 3.17 x 3.65 | Ceramic Floor, Stone Counter, Centre Island |
| Breakfast Main | 2.92 x 3.65 | Ceramic Floor, W/O To Yard, Large Window |
| Master Upper | 4.26 x 445.00 | W/I Closet, 5 Pc Ensuite, Large Window |
| 2nd Br Upper | 4.26 x 3.35 | W/I Closet, Large Window |
| 3rd Br Upper | 3.84 x 3.04 | W/I Closet, Large Window |
| 4th Br Upper | 2.98 x 3.07 | W/I Closet, Large Window |
| Laundry Upper | - | Ceramic Floor, Separate Rm |
| XXXXXXXX | XXX XX, XXXX |
XXXXXXX XXX XXXX |
|
| XXX XX, XXXX |
XXXXXX XXX XXXX |
$XXX,XXX | |
| XXXXXXXX | XXX XX, XXXX |
XXXX XXX XXXX |
$XXX,XXX |
| XXX XX, XXXX |
XXXXXX XXX XXXX |
$XXX,XXX |
| XXXXXXXX XXXXXXX | XXX XX, XXXX | XXX XXXX |
| XXXXXXXX XXXXXX | XXX XX, XXXX | $699,000 XXX XXXX |
| XXXXXXXX XXXX | XXX XX, XXXX | $680,000 XXX XXXX |
| XXXXXXXX XXXXXX | XXX XX, XXXX | $719,000 XXX XXXX |

Downtown Alternative School
Elementary: PublicSt Michael Catholic School
Elementary: CatholicSt Paul Catholic School
Elementary: CatholicÉcole élémentaire Gabrielle-Roy
Elementary: PublicMarket Lane Junior and Senior Public School
Elementary: PublicNelson Mandela Park Public School
Elementary: PublicMsgr Fraser College (St. Martin Campus)
Secondary: CatholicNative Learning Centre
Secondary: PublicInglenook Community School
Secondary: PublicSt Michael's Choir (Sr) School
Secondary: CatholicCollège français secondaire
Secondary: PublicJarvis Collegiate Institute
Secondary: Public

