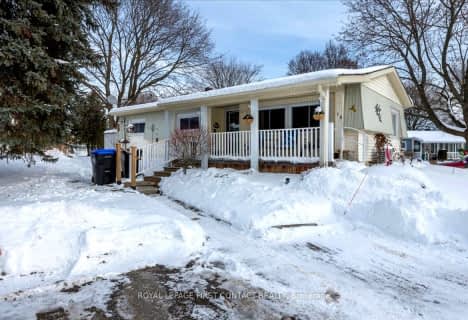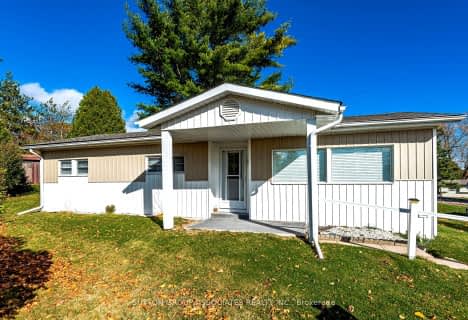
Lake Simcoe Public School
Elementary: Public
5.75 km
St Francis of Assisi Elementary School
Elementary: Catholic
5.13 km
Holy Cross Catholic School
Elementary: Catholic
3.06 km
Hyde Park Public School
Elementary: Public
4.34 km
Goodfellow Public School
Elementary: Public
2.53 km
Alcona Glen Elementary School
Elementary: Public
4.32 km
Simcoe Alternative Secondary School
Secondary: Public
11.71 km
Barrie North Collegiate Institute
Secondary: Public
12.11 km
St Peter's Secondary School
Secondary: Catholic
6.83 km
Nantyr Shores Secondary School
Secondary: Public
4.94 km
Eastview Secondary School
Secondary: Public
10.53 km
Innisdale Secondary School
Secondary: Public
10.37 km






