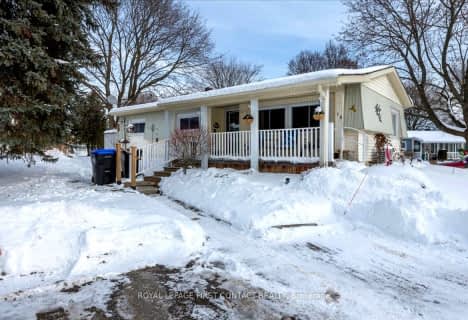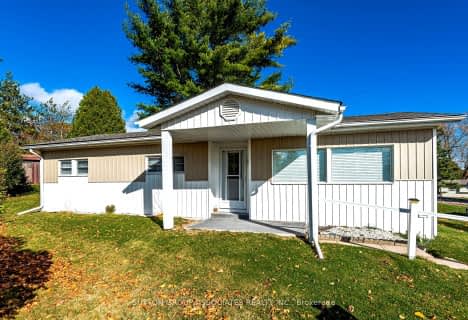
St Francis of Assisi Elementary School
Elementary: Catholic
5.26 km
Holy Cross Catholic School
Elementary: Catholic
3.27 km
Hyde Park Public School
Elementary: Public
3.86 km
Goodfellow Public School
Elementary: Public
2.79 km
Saint Gabriel the Archangel Catholic School
Elementary: Catholic
4.19 km
Alcona Glen Elementary School
Elementary: Public
4.35 km
Simcoe Alternative Secondary School
Secondary: Public
11.24 km
Barrie North Collegiate Institute
Secondary: Public
11.66 km
St Peter's Secondary School
Secondary: Catholic
6.36 km
Nantyr Shores Secondary School
Secondary: Public
5.05 km
Eastview Secondary School
Secondary: Public
10.11 km
Innisdale Secondary School
Secondary: Public
9.89 km







