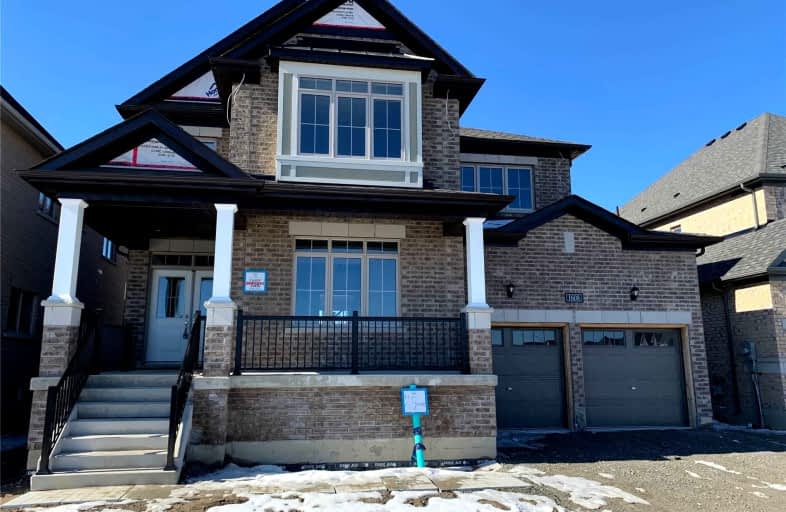Sold on Apr 03, 2023
Note: Property is not currently for sale or for rent.

-
Type: Detached
-
Style: 2-Storey
-
Size: 3000 sqft
-
Lot Size: 49.98 x 115.09 Feet
-
Age: New
-
Days on Site: 48 Days
-
Added: Feb 13, 2023 (1 month on market)
-
Updated:
-
Last Checked: 3 months ago
-
MLS®#: N5910153
-
Listed By: Re/max crosstown realty inc., brokerage
Brand New, Never Lived-In Detached House, In Innisfil, Fronting To Open Space, Over 90K In Upgrades. The Canal Model 3055 Sq Ft Of Bright And Spacious Open Concept Layout. Living Room Is Ideal For Wfh Space. 9Ft Ceilings On Main Floor. Large Family Room With Gas F/P, Kitchen W/Centre Island Breakfast Bar & Eat-In Area, Quartz Counter Top. Pot Lights On Main Floor. Laundry 2nd Floor. Large Primary Bedroom 5 Pc En-Suite W/Glass Shower, Large W/I Closet, Guest Room With En-Suite W/Glass Shower. Walk-Up Basement 9' Ceiling, Upgraded Windows. Steps To School, Park. 5 Min To Yonge St, Lake Simcoe, Future Go Train Station, 10 Min To Hwy 400.
Extras
Brand New, Detached House, 90K In Upgrades: 9" Ceiling In Basement With Walk-Up, 9" Ceiling On Main Fl. Pot Lights, Neutral Colours, Glass Showers, Bdrms Have Large Closet Space.. Ideal For Large Fam, Min To Yonge St Amenities, Beach
Property Details
Facts for 1608 Sharpe Street, Innisfil
Status
Days on Market: 48
Last Status: Sold
Sold Date: Apr 03, 2023
Closed Date: May 23, 2023
Expiry Date: May 31, 2023
Sold Price: $1,277,500
Unavailable Date: Apr 03, 2023
Input Date: Feb 14, 2023
Prior LSC: Sold
Property
Status: Sale
Property Type: Detached
Style: 2-Storey
Size (sq ft): 3000
Age: New
Area: Innisfil
Community: Alcona
Inside
Bedrooms: 4
Bathrooms: 4
Kitchens: 1
Rooms: 9
Den/Family Room: Yes
Air Conditioning: Central Air
Fireplace: Yes
Laundry Level: Upper
Central Vacuum: Y
Washrooms: 4
Utilities
Electricity: Available
Gas: Available
Cable: Available
Telephone: Available
Building
Basement: Unfinished
Basement 2: Walk-Up
Heat Type: Forced Air
Heat Source: Gas
Exterior: Brick
Elevator: N
UFFI: No
Water Supply: Municipal
Special Designation: Unknown
Parking
Driveway: Available
Garage Spaces: 2
Garage Type: Attached
Covered Parking Spaces: 4
Total Parking Spaces: 6
Fees
Tax Year: 2023
Tax Legal Description: Lot 268, Plan 51M1209
Highlights
Feature: Library
Feature: Marina
Feature: Park
Feature: School
Land
Cross Street: 6th Line/Angus St
Municipality District: Innisfil
Fronting On: West
Parcel Number: 580692046
Pool: None
Sewer: Sewers
Lot Depth: 115.09 Feet
Lot Frontage: 49.98 Feet
Zoning: Residential
Rooms
Room details for 1608 Sharpe Street, Innisfil
| Type | Dimensions | Description |
|---|---|---|
| Living Main | 3.51 x 3.96 | Hardwood Floor, Separate Rm, Pot Lights |
| Dining Main | 4.57 x 3.81 | Hardwood Floor, Separate Rm, Pot Lights |
| Family Main | 5.94 x 3.96 | Hardwood Floor, Gas Fireplace, Pot Lights |
| Kitchen Main | 4.57 x 3.05 | Quartz Counter, Breakfast Bar |
| Breakfast Main | 4.57 x 2.67 | Ceramic Floor, W/O To Yard |
| Prim Bdrm 2nd | 3.96 x 6.10 | 5 Pc Bath, W/I Closet, Broadloom |
| 2nd Br 2nd | 3.96 x 3.20 | Semi Ensuite, W/I Closet, Broadloom |
| 3rd Br 2nd | 3.96 x 3.96 | Semi Ensuite, Closet, Broadloom |
| 4th Br 2nd | 4.94 x 3.73 | 4 Pc Bath, Closet, Broadloom |
| XXXXXXXX | XXX XX, XXXX |
XXXX XXX XXXX |
$X,XXX,XXX |
| XXX XX, XXXX |
XXXXXX XXX XXXX |
$X,XXX,XXX | |
| XXXXXXXX | XXX XX, XXXX |
XXXXXXX XXX XXXX |
|
| XXX XX, XXXX |
XXXXXX XXX XXXX |
$X,XXX |
| XXXXXXXX XXXX | XXX XX, XXXX | $1,277,500 XXX XXXX |
| XXXXXXXX XXXXXX | XXX XX, XXXX | $1,299,800 XXX XXXX |
| XXXXXXXX XXXXXXX | XXX XX, XXXX | XXX XXXX |
| XXXXXXXX XXXXXX | XXX XX, XXXX | $3,950 XXX XXXX |
Car-Dependent
- Almost all errands require a car.

École élémentaire publique L'Héritage
Elementary: PublicChar-Lan Intermediate School
Elementary: PublicSt Peter's School
Elementary: CatholicHoly Trinity Catholic Elementary School
Elementary: CatholicÉcole élémentaire catholique de l'Ange-Gardien
Elementary: CatholicWilliamstown Public School
Elementary: PublicÉcole secondaire publique L'Héritage
Secondary: PublicCharlottenburgh and Lancaster District High School
Secondary: PublicSt Lawrence Secondary School
Secondary: PublicÉcole secondaire catholique La Citadelle
Secondary: CatholicHoly Trinity Catholic Secondary School
Secondary: CatholicCornwall Collegiate and Vocational School
Secondary: Public

