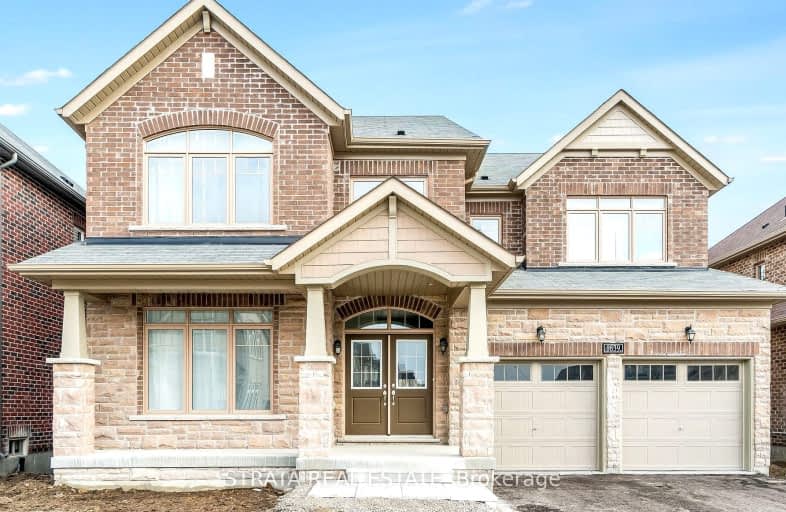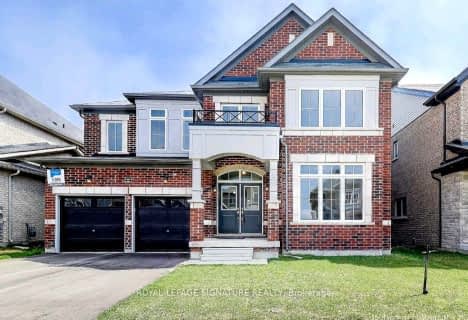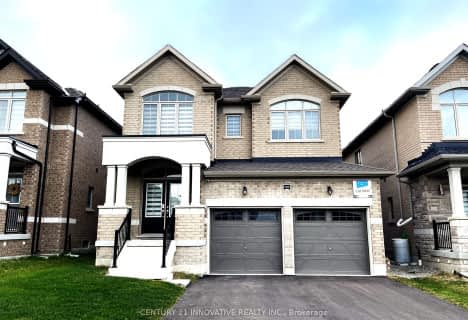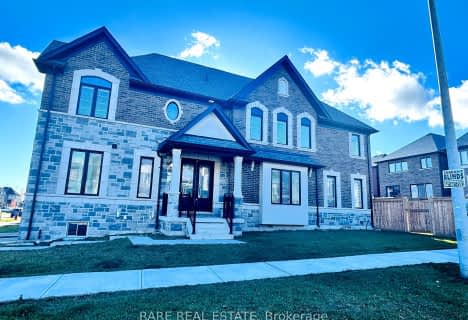
Lake Simcoe Public School
Elementary: PublicKillarney Beach Public School
Elementary: PublicSt Francis of Assisi Elementary School
Elementary: CatholicHoly Cross Catholic School
Elementary: CatholicGoodfellow Public School
Elementary: PublicAlcona Glen Elementary School
Elementary: PublicOur Lady of the Lake Catholic College High School
Secondary: CatholicKeswick High School
Secondary: PublicSt Peter's Secondary School
Secondary: CatholicNantyr Shores Secondary School
Secondary: PublicEastview Secondary School
Secondary: PublicInnisdale Secondary School
Secondary: Public-
Innisfil Beach Park
676 Innisfil Beach Rd, Innisfil ON 2.93km -
Elmwood Park, Lake Simcoe
Georgina ON 7.44km -
The Queensway Park
Barrie ON 9.22km
-
TD Bank Financial Group
945 Innisfil Beach Rd, Innisfil ON L9S 1V3 2.12km -
Pace Credit Union
1040 Innisfil Beach Rd, Innisfil ON L9S 2M5 2.2km -
TD Bank Financial Group
1054 Innisfil Beach Rd, Innisfil ON L9S 4T9 2.22km














