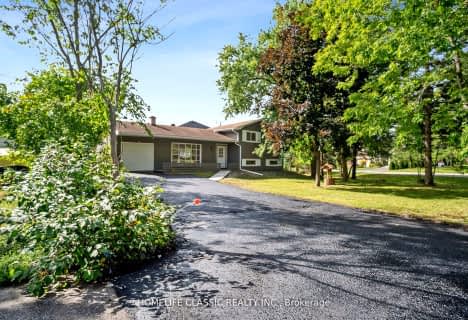Removed on Jun 13, 2025
Note: Property is not currently for sale or for rent.

-
Type: Detached
-
Style: 2-Storey
-
Lot Size: 49 x 115
-
Age: 0-5 years
-
Taxes: $6,440 per year
-
Days on Site: 76 Days
-
Added: Jul 03, 2023 (2 months on market)
-
Updated:
-
Last Checked: 2 months ago
-
MLS®#: N6240893
-
Listed By: Faris team real estate brokerage
Top 5 Reasons You Will Love This Home: 1) Newly-built home located on a premium lot 2) $160,000 in builder upgrades, including coffered ceilings, oversized basement windows, upgraded cabinets and flooring, and soaring 10' ceilings on the main level 3) Five spacious bedrooms with full ensuite bathrooms 4) Large, open main level boasting upgraded hardwood flooring throughout 5) Walkout basement displaying 9' ceilings, and beautiful views of protected land. 3,698 fin.sq.ft. Age 1. For info, photos & video, visit our website.
Property Details
Facts for 1659 Emberton Way, Innisfil
Status
Days on Market: 76
Last Status: Terminated
Sold Date: Jun 13, 2025
Closed Date: Nov 30, -0001
Expiry Date: Sep 03, 2020
Unavailable Date: Nov 30, -0001
Input Date: Jun 03, 2020
Prior LSC: Listing with no contract changes
Property
Status: Sale
Property Type: Detached
Style: 2-Storey
Age: 0-5
Area: Innisfil
Community: Rural Innisfil
Availability Date: FLEX
Assessment Amount: $648,000
Assessment Year: 2020
Inside
Bedrooms: 5
Bathrooms: 5
Kitchens: 1
Rooms: 14
Air Conditioning: Central Air
Washrooms: 5
Building
Basement: Full
Basement 2: Part Fin
Exterior: Brick
Exterior: Stone
Parking
Covered Parking Spaces: 2
Total Parking Spaces: 4
Fees
Tax Year: 2019
Tax Legal Description: LOT 13, PLAN 51M1149 SUBJECT TO AN EASEMENT FOR EN
Taxes: $6,440
Land
Cross Street: 6th Line/Emberton Wy
Municipality District: Innisfil
Fronting On: East
Parcel Number: 580691546
Pool: None
Sewer: Sewers
Lot Depth: 115
Lot Frontage: 49
Acres: < .50
Zoning: R1-42
Rooms
Room details for 1659 Emberton Way, Innisfil
| Type | Dimensions | Description |
|---|---|---|
| Kitchen Main | 4.88 x 7.52 | Eat-In Kitchen |
| Dining Main | 3.96 x 5.79 | |
| Family Main | 4.27 x 5.99 | Fireplace |
| Office Main | 3.56 x 3.66 | |
| Bathroom Main | - | |
| Prim Bdrm 2nd | 4.88 x 4.88 | Coffered Ceiling, W/I Closet |
| Bathroom 2nd | - | Ensuite Bath |
| Br 2nd | 3.35 x 4.93 | Semi Ensuite, W/I Closet |
| Br 2nd | 3.35 x 3.66 | Semi Ensuite, W/I Closet |
| Bathroom 2nd | - | Ensuite Bath |
| Br 2nd | 4.47 x 5.11 | Semi Ensuite |
| Br 2nd | 3.66 x 3.66 | Cathedral Ceiling, Semi Ensuite |
| XXXXXXXX | XXX XX, XXXX |
XXXX XXX XXXX |
$X,XXX,XXX |
| XXX XX, XXXX |
XXXXXX XXX XXXX |
$X,XXX,XXX | |
| XXXXXXXX | XXX XX, XXXX |
XXXXXXX XXX XXXX |
|
| XXX XX, XXXX |
XXXXXX XXX XXXX |
$XXX,XXX | |
| XXXXXXXX | XXX XX, XXXX |
XXXXXXX XXX XXXX |
|
| XXX XX, XXXX |
XXXXXX XXX XXXX |
$X,XXX,XXX |
| XXXXXXXX XXXX | XXX XX, XXXX | $1,035,000 XXX XXXX |
| XXXXXXXX XXXXXX | XXX XX, XXXX | $1,059,900 XXX XXXX |
| XXXXXXXX XXXXXXX | XXX XX, XXXX | XXX XXXX |
| XXXXXXXX XXXXXX | XXX XX, XXXX | $999,900 XXX XXXX |
| XXXXXXXX XXXXXXX | XXX XX, XXXX | XXX XXXX |
| XXXXXXXX XXXXXX | XXX XX, XXXX | $1,079,000 XXX XXXX |

Lake Simcoe Public School
Elementary: PublicKillarney Beach Public School
Elementary: PublicSt Francis of Assisi Elementary School
Elementary: CatholicHoly Cross Catholic School
Elementary: CatholicGoodfellow Public School
Elementary: PublicAlcona Glen Elementary School
Elementary: PublicOur Lady of the Lake Catholic College High School
Secondary: CatholicKeswick High School
Secondary: PublicSt Peter's Secondary School
Secondary: CatholicNantyr Shores Secondary School
Secondary: PublicEastview Secondary School
Secondary: PublicInnisdale Secondary School
Secondary: Public- — bath
- — bed
- 4 bath
- 6 bed
- 3500 sqft
2340 Whitewood Crescent, Innisfil, Ontario • L9S 2B1 • Alcona


