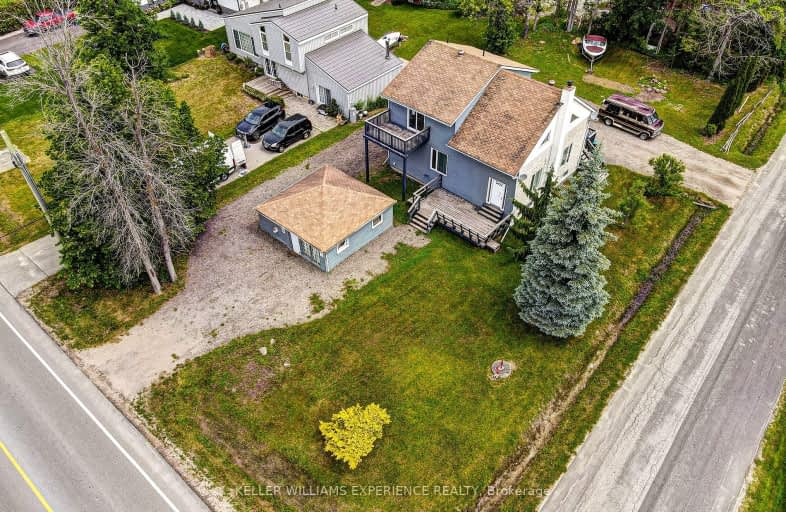Sold on Aug 29, 2023
Note: Property is not currently for sale or for rent.

-
Type: Detached
-
Style: 2-Storey
-
Size: 1500 sqft
-
Lot Size: 67 x 180 Feet
-
Age: 31-50 years
-
Taxes: $4,319 per year
-
Days on Site: 18 Days
-
Added: Aug 11, 2023 (2 weeks on market)
-
Updated:
-
Last Checked: 3 months ago
-
MLS®#: N6735560
-
Listed By: Keller williams experience realty
ATTENTION INVESTORS & CONTRACTORS, this property offers the ideal opportunity to build equity and forced appreciation or to live in and enjoy all the advantages yourself. Set on a large 67ft x 180ft corner lot on municipal services and served by two driveways for ample parking and a prime candidate for a garden suite. One driveway leads to a detached building used as a workshop with separate hydro and heated but could be easily converted into a garage or has potential for a home-based business. The home has a nice bright open layout on the main floor laid with laminate, with an impressive 2-story great room with a walk-out onto the rear deck and a large eat-in kitchen laid with ceramic tile and has lots of natural light. A convenient good sized bedroom and a 2pc powder room complete the main floor. The basement offers in-law potential with a separate walk-up entrance, two bedrooms, full bathroom and kitchen.
Extras
This home does require some updating and TLC but has a lot of potential, come and see for yourself. Property being sold "as is", without any representation or warranties. Seller does not warrant the retrofit status of the basement.
Property Details
Facts for 1725 St John's Road, Innisfil
Status
Days on Market: 18
Last Status: Sold
Sold Date: Aug 29, 2023
Closed Date: Sep 22, 2023
Expiry Date: Nov 15, 2023
Sold Price: $605,000
Unavailable Date: Aug 29, 2023
Input Date: Aug 11, 2023
Property
Status: Sale
Property Type: Detached
Style: 2-Storey
Size (sq ft): 1500
Age: 31-50
Area: Innisfil
Community: Alcona
Availability Date: FLEXIBLE
Assessment Amount: $402,000
Assessment Year: 2023
Inside
Bedrooms: 2
Bedrooms Plus: 2
Bathrooms: 3
Kitchens: 1
Rooms: 5
Den/Family Room: Yes
Air Conditioning: None
Fireplace: No
Central Vacuum: N
Washrooms: 3
Utilities
Electricity: Yes
Gas: Yes
Cable: Available
Telephone: Yes
Building
Basement: Finished
Basement 2: Sep Entrance
Heat Type: Forced Air
Heat Source: Gas
Exterior: Vinyl Siding
Elevator: N
UFFI: No
Energy Certificate: N
Green Verification Status: N
Water Supply: Municipal
Physically Handicapped-Equipped: N
Special Designation: Unknown
Retirement: N
Parking
Driveway: Pvt Double
Garage Type: None
Covered Parking Spaces: 6
Total Parking Spaces: 6
Fees
Tax Year: 2023
Tax Legal Description: LT 104 PL 934 INNISFIL ; INNISFIL
Taxes: $4,319
Highlights
Feature: Beach
Feature: Cul De Sac
Feature: Library
Feature: Marina
Feature: Park
Feature: Rec Centre
Land
Cross Street: Innisfil Bch Rd To S
Municipality District: Innisfil
Fronting On: East
Parcel Number: 580690268
Pool: None
Sewer: Sewers
Lot Depth: 180 Feet
Lot Frontage: 67 Feet
Acres: < .50
Zoning: R1
Waterfront: None
Additional Media
- Virtual Tour: https://www.youtube.com/watch?v=z9vDyFQATyA
Rooms
Room details for 1725 St John's Road, Innisfil
| Type | Dimensions | Description |
|---|---|---|
| Great Rm Main | 8.69 x 4.88 | |
| Kitchen Main | 4.17 x 5.41 | Eat-In Kitchen |
| Bathroom Main | 1.45 x 1.14 | 2 Pc Bath |
| Br Main | 4.37 x 2.79 | |
| Bathroom 2nd | 3.17 x 2.84 | 4 Pc Bath |
| Prim Bdrm 2nd | 5.79 x 5.46 | |
| Loft 2nd | 4.39 x 4.88 | |
| Kitchen Bsmt | - | |
| Living Bsmt | - | |
| Br Bsmt | 2.39 x 2.46 | |
| Br Bsmt | 2.39 x 2.46 | |
| Bathroom Bsmt | - | 3 Pc Bath |

| XXXXXXXX | XXX XX, XXXX |
XXXX XXX XXXX |
$XXX,XXX |
| XXX XX, XXXX |
XXXXXX XXX XXXX |
$XXX,XXX | |
| XXXXXXXX | XXX XX, XXXX |
XXXXXXX XXX XXXX |
|
| XXX XX, XXXX |
XXXXXX XXX XXXX |
$XXX,XXX | |
| XXXXXXXX | XXX XX, XXXX |
XXXXXXX XXX XXXX |
|
| XXX XX, XXXX |
XXXXXX XXX XXXX |
$XXX,XXX |
| XXXXXXXX XXXX | XXX XX, XXXX | $605,000 XXX XXXX |
| XXXXXXXX XXXXXX | XXX XX, XXXX | $649,900 XXX XXXX |
| XXXXXXXX XXXXXXX | XXX XX, XXXX | XXX XXXX |
| XXXXXXXX XXXXXX | XXX XX, XXXX | $799,500 XXX XXXX |
| XXXXXXXX XXXXXXX | XXX XX, XXXX | XXX XXXX |
| XXXXXXXX XXXXXX | XXX XX, XXXX | $749,500 XXX XXXX |
Car-Dependent
- Almost all errands require a car.

École élémentaire publique L'Héritage
Elementary: PublicChar-Lan Intermediate School
Elementary: PublicSt Peter's School
Elementary: CatholicHoly Trinity Catholic Elementary School
Elementary: CatholicÉcole élémentaire catholique de l'Ange-Gardien
Elementary: CatholicWilliamstown Public School
Elementary: PublicÉcole secondaire publique L'Héritage
Secondary: PublicCharlottenburgh and Lancaster District High School
Secondary: PublicSt Lawrence Secondary School
Secondary: PublicÉcole secondaire catholique La Citadelle
Secondary: CatholicHoly Trinity Catholic Secondary School
Secondary: CatholicCornwall Collegiate and Vocational School
Secondary: Public
