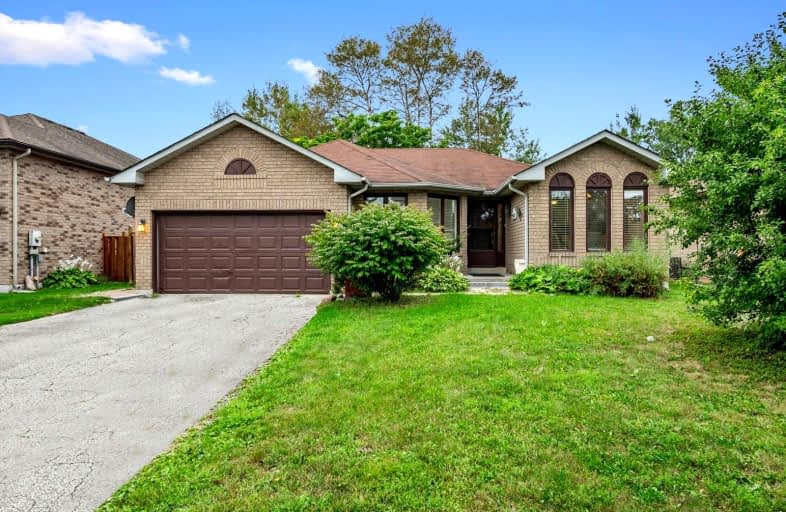Car-Dependent
- Most errands require a car.
47
/100
Somewhat Bikeable
- Most errands require a car.
27
/100

Lake Simcoe Public School
Elementary: Public
1.20 km
Killarney Beach Public School
Elementary: Public
5.72 km
St Francis of Assisi Elementary School
Elementary: Catholic
0.53 km
Holy Cross Catholic School
Elementary: Catholic
1.68 km
Goodfellow Public School
Elementary: Public
2.28 km
Alcona Glen Elementary School
Elementary: Public
1.08 km
Our Lady of the Lake Catholic College High School
Secondary: Catholic
12.87 km
Keswick High School
Secondary: Public
12.13 km
St Peter's Secondary School
Secondary: Catholic
8.66 km
Nantyr Shores Secondary School
Secondary: Public
0.38 km
Eastview Secondary School
Secondary: Public
13.85 km
Innisdale Secondary School
Secondary: Public
11.93 km
-
Innisfil Beach Park
676 Innisfil Beach Rd, Innisfil ON 2.13km -
North Gwillimbury Park
Georgina ON 5.75km -
Weat Gwillimbury Park
5.83km
-
TD Bank Financial Group
1054 Innisfil Beach Rd, Innisfil ON L9S 4T9 0.68km -
President's Choice Financial ATM
20th SideRd, Innisfil ON L9S 4J1 1.84km -
CIBC
7364 Yonge St, Innisfil ON L9S 2M6 4.94km









