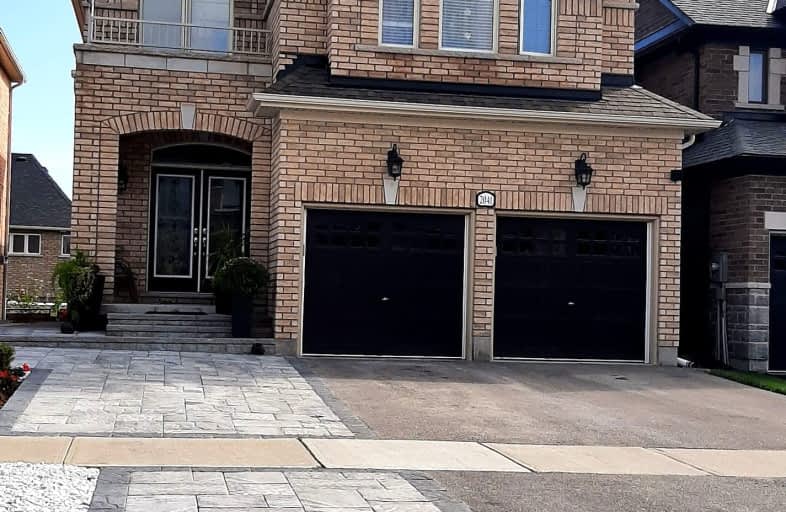Car-Dependent
- Almost all errands require a car.
13
/100
Somewhat Bikeable
- Most errands require a car.
27
/100

Lake Simcoe Public School
Elementary: Public
1.22 km
Killarney Beach Public School
Elementary: Public
5.38 km
St Francis of Assisi Elementary School
Elementary: Catholic
1.38 km
Holy Cross Catholic School
Elementary: Catholic
2.54 km
Goodfellow Public School
Elementary: Public
3.09 km
Alcona Glen Elementary School
Elementary: Public
0.68 km
Our Lady of the Lake Catholic College High School
Secondary: Catholic
13.41 km
Keswick High School
Secondary: Public
12.74 km
St Peter's Secondary School
Secondary: Catholic
7.89 km
Nantyr Shores Secondary School
Secondary: Public
1.05 km
Eastview Secondary School
Secondary: Public
13.34 km
Innisdale Secondary School
Secondary: Public
11.02 km
-
Innisfil Beach Park
676 Innisfil Beach Rd, Innisfil ON 3.28km -
Innisfil Centennial Park
Innisfil ON 6.7km -
The Queensway Park
Barrie ON 7.2km
-
TD Bank Financial Group
2101 Innisfil Beach Rd, Innisfil ON L9S 1A1 3.09km -
TD Bank Financial Group
7975 Yonge St, Innisfil ON L9S 1L2 4.76km -
BMO Bank of Montreal
2098 Commerce Park Dr, Innisfil ON L9S 4A3 8.61km









