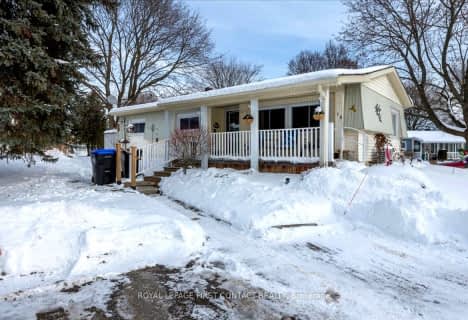Sold on Nov 20, 2022
Note: Property is not currently for sale or for rent.

-
Type: Other
-
Style: Bungalow
-
Lot Size: 0 x 0
-
Age: 31-50 years
-
Taxes: $1,860 per year
-
Days on Site: 11 Days
-
Added: Jul 05, 2023 (1 week on market)
-
Updated:
-
Last Checked: 3 months ago
-
MLS®#: N6319074
-
Listed By: Re/max hallmark chay realty brokerage
Private location in the wonderful Parkridge Community. With many upgrades and your own peaceful backyard to build your own oasis, this Angus model with a Custom 20x12 Sunroom beaming with brightness is ready for your personal touch. Lots of upgrades, in the past could years. Vinyl plank floor throughout most of the home. Gas fireplace welcomes you into the bright spacious Livingroom. Current monthly fees $834 Subject to increase as per Parkbridge.
Property Details
Facts for 21 RECREATION Drive, Innisfil
Status
Days on Market: 11
Last Status: Sold
Sold Date: Nov 20, 2022
Closed Date: Dec 15, 2022
Expiry Date: Feb 08, 2023
Sold Price: $260,000
Unavailable Date: Nov 20, 2022
Input Date: Nov 10, 2022
Prior LSC: Sold
Property
Status: Sale
Property Type: Other
Style: Bungalow
Age: 31-50
Area: Innisfil
Availability Date: FLEX
Assessment Year: 2019
Inside
Bedrooms: 2
Bathrooms: 2
Rooms: 8
Air Conditioning: Central Air
Washrooms: 2
Building
Basement: None
Basement 2: Unfinished
Exterior: Vinyl Siding
Elevator: N
Water Supply Type: Comm Well
Parking
Covered Parking Spaces: 1
Total Parking Spaces: 1
Fees
Tax Year: 2019
Tax Legal Description: 983 Lockhart rd Conc 10 N Pt lots 24 & 25
Taxes: $1,860
Land
Cross Street: Lockhart Rd to Weepi
Municipality District: Innisfil
Sewer: Sewers
Acres: < .50
Zoning: RES
Rooms
Room details for 21 RECREATION Drive, Innisfil
| Type | Dimensions | Description |
|---|---|---|
| Living Main | 4.06 x 5.18 | |
| Dining Main | 3.17 x 6.19 | |
| Bathroom Main | - | |
| Den Main | 2.94 x 5.48 | |
| Prim Bdrm Main | 3.17 x 3.75 | |
| Bathroom Main | - | Ensuite Bath |
| Br Main | 2.64 x 3.17 |
| XXXXXXXX | XXX XX, XXXX |
XXXX XXX XXXX |
$XXX,XXX |
| XXX XX, XXXX |
XXXXXX XXX XXXX |
$XXX,XXX | |
| XXXXXXXX | XXX XX, XXXX |
XXXXXXX XXX XXXX |
|
| XXX XX, XXXX |
XXXXXX XXX XXXX |
$XXX,XXX | |
| XXXXXXXX | XXX XX, XXXX |
XXXX XXX XXXX |
$XXX,XXX |
| XXX XX, XXXX |
XXXXXX XXX XXXX |
$XXX,XXX | |
| XXXXXXXX | XXX XX, XXXX |
XXXX XXX XXXX |
$XXX,XXX |
| XXX XX, XXXX |
XXXXXX XXX XXXX |
$XXX,XXX |
| XXXXXXXX XXXX | XXX XX, XXXX | $260,000 XXX XXXX |
| XXXXXXXX XXXXXX | XXX XX, XXXX | $249,888 XXX XXXX |
| XXXXXXXX XXXXXXX | XXX XX, XXXX | XXX XXXX |
| XXXXXXXX XXXXXX | XXX XX, XXXX | $299,888 XXX XXXX |
| XXXXXXXX XXXX | XXX XX, XXXX | $260,000 XXX XXXX |
| XXXXXXXX XXXXXX | XXX XX, XXXX | $269,900 XXX XXXX |
| XXXXXXXX XXXX | XXX XX, XXXX | $260,000 XXX XXXX |
| XXXXXXXX XXXXXX | XXX XX, XXXX | $274,900 XXX XXXX |

St Francis of Assisi Elementary School
Elementary: CatholicHoly Cross Catholic School
Elementary: CatholicHyde Park Public School
Elementary: PublicGoodfellow Public School
Elementary: PublicSaint Gabriel the Archangel Catholic School
Elementary: CatholicAlcona Glen Elementary School
Elementary: PublicSimcoe Alternative Secondary School
Secondary: PublicBarrie North Collegiate Institute
Secondary: PublicSt Peter's Secondary School
Secondary: CatholicNantyr Shores Secondary School
Secondary: PublicEastview Secondary School
Secondary: PublicInnisdale Secondary School
Secondary: Public- 1 bath
- 3 bed
- 700 sqft
18 Hawthorne Drive, Innisfil, Ontario • L9S 1P7 • Rural Innisfil

