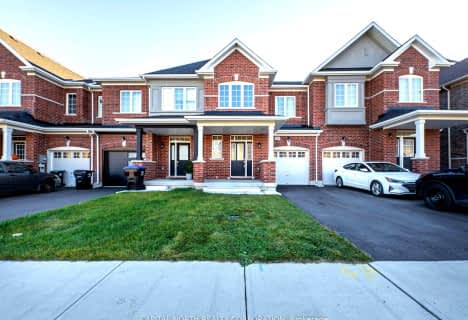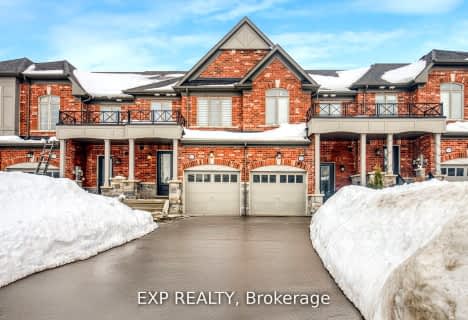
Lake Simcoe Public School
Elementary: Public
4.11 km
Innisfil Central Public School
Elementary: Public
4.13 km
Sunnybrae Public School
Elementary: Public
2.88 km
St Francis of Assisi Elementary School
Elementary: Catholic
4.60 km
Saint Gabriel the Archangel Catholic School
Elementary: Catholic
6.45 km
Alcona Glen Elementary School
Elementary: Public
3.65 km
École secondaire Roméo Dallaire
Secondary: Public
8.94 km
Simcoe Alternative Secondary School
Secondary: Public
11.34 km
St Peter's Secondary School
Secondary: Catholic
6.47 km
Nantyr Shores Secondary School
Secondary: Public
4.31 km
Eastview Secondary School
Secondary: Public
12.35 km
Innisdale Secondary School
Secondary: Public
8.90 km




