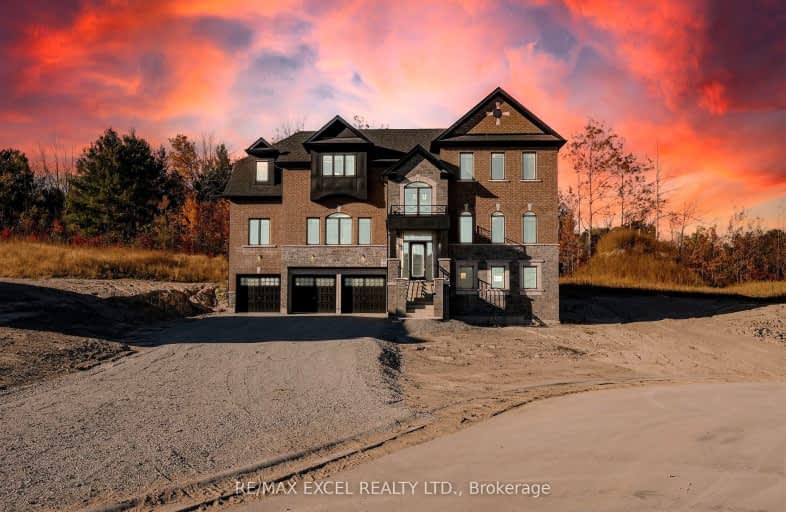Sold on Jan 08, 2025
Note: Property is not currently for sale or for rent.

-
Type: Detached
-
Style: 2-Storey
-
Size: 3500 sqft
-
Lot Size: 146.03 x 329.82 Feet
-
Age: New
-
Taxes: $9,680 per year
-
Days on Site: 75 Days
-
Added: Oct 25, 2024 (2 months on market)
-
Updated:
-
Last Checked: 3 months ago
-
MLS®#: N9512082
-
Listed By: Re/max excel realty ltd.
Welcome to 2228 Pemberton Way, an exquisite 5-bedroom, 4.5-bath home with over 4,288 sq ft of luxurious living space. This stunning two-story home by Firstview Homes is set on an expansive lot in the coveted Churchill Downs area, just off Yonge Street at 4th Line of Innisfil, and only 10 minutes north of Bradford. Enjoy breathtaking, unobstructed views of the countryside and forested areas, perfect for those seeking privacy and scenic beauty.Inside, discover a meticulously upgraded interior featuring a chef's kitchen with custom-painted cabinets, a grand waterfall island, and premium quartz countertops. High-end JennAir appliances, including an impressive 48" x 87" refrigerator, add both style and function. The main floor boasts soaring 10-foot ceilings and an abundance of pot lights and custom fixtures for a bright, modern ambiance.Every detail in this home has been thoughtfully designed, from the upgraded hardwood flooring and tiles throughout to the sophisticated bathrooms, which feature upgraded vanities, light fixtures, faucets, and glass shower doors. The expansive unfinished basement, complete with a rough-in for an additional bathroom, offers endless potential for customization.Additional highlights include a three-car garage with durable epoxy flooring, a drive way that can fit up to 8 cars, beautifully designed accent walls adorned with Italian wallpaper and tile, and an extra fireplace for added warmth and elegance. Outside, there is ample space for a future inground pool, allowing you to create a private backyard oasis. This home is truly a masterpiece of design and craftsmanship with countless upgrades throughout.
Property Details
Facts for 2228 Pemberton Way, Innisfil
Status
Days on Market: 75
Last Status: Sold
Sold Date: Jan 08, 2025
Closed Date: Feb 14, 2025
Expiry Date: Jan 21, 2025
Sold Price: $2,130,000
Unavailable Date: Jan 09, 2025
Input Date: Oct 25, 2024
Property
Status: Sale
Property Type: Detached
Style: 2-Storey
Size (sq ft): 3500
Age: New
Area: Innisfil
Community: Churchill
Availability Date: 60/90/Tbd
Inside
Bedrooms: 5
Bedrooms Plus: 1
Bathrooms: 5
Kitchens: 1
Rooms: 12
Den/Family Room: Yes
Air Conditioning: None
Fireplace: Yes
Laundry Level: Main
Central Vacuum: N
Washrooms: 5
Building
Basement: Unfinished
Heat Type: Forced Air
Heat Source: Gas
Exterior: Brick
Water Supply: Municipal
Special Designation: Unknown
Parking
Driveway: Private
Garage Spaces: 3
Garage Type: Attached
Covered Parking Spaces: 8
Total Parking Spaces: 12
Fees
Tax Year: 2023
Tax Legal Description: LOT 3, PLAN 51M1237 SUBJECT TO AN EASEMENT FOR ENTRY AS IN SC194
Taxes: $9,680
Land
Cross Street: 4th Line/Yonge St
Municipality District: Innisfil
Fronting On: North
Pool: None
Sewer: Septic
Lot Depth: 329.82 Feet
Lot Frontage: 146.03 Feet
Lot Irregularities: Irregular Lot, see Ge
Rooms
Room details for 2228 Pemberton Way, Innisfil
| Type | Dimensions | Description |
|---|---|---|
| Study Main | 4.57 x 4.27 | |
| Living Main | 5.64 x 4.88 | |
| Dining Main | 5.18 x 3.81 | |
| Kitchen Main | 5.50 x 3.05 | Centre Island |
| Breakfast Main | 5.50 x 3.76 | |
| Family Main | 5.50 x 6.70 | Gas Fireplace |
| Prim Bdrm 2nd | 6.40 x 4.47 | |
| 2nd Br 2nd | 4.88 x 4.27 | |
| 3rd Br 2nd | 5.18 x 4.42 | |
| 4th Br 2nd | 3.66 x 5.79 | |
| 5th Br 2nd | 3.96 x 4.27 | |
| Laundry | - | Closet, Laundry Sink, Window |
| XXXXXXXX | XXX XX, XXXX |
XXXXXX XXX XXXX |
$X,XXX,XXX |
| XXXXXXXX XXXXXX | XXX XX, XXXX | $2,299,000 XXX XXXX |
Car-Dependent
- Almost all errands require a car.

École élémentaire publique L'Héritage
Elementary: PublicChar-Lan Intermediate School
Elementary: PublicSt Peter's School
Elementary: CatholicHoly Trinity Catholic Elementary School
Elementary: CatholicÉcole élémentaire catholique de l'Ange-Gardien
Elementary: CatholicWilliamstown Public School
Elementary: PublicÉcole secondaire publique L'Héritage
Secondary: PublicCharlottenburgh and Lancaster District High School
Secondary: PublicSt Lawrence Secondary School
Secondary: PublicÉcole secondaire catholique La Citadelle
Secondary: CatholicHoly Trinity Catholic Secondary School
Secondary: CatholicCornwall Collegiate and Vocational School
Secondary: Public

