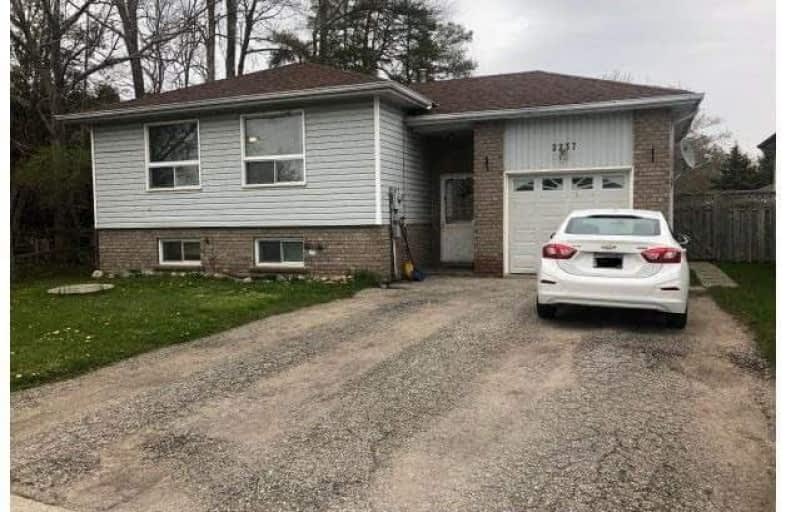Sold on Jun 04, 2020
Note: Property is not currently for sale or for rent.

-
Type: Detached
-
Style: Bungalow-Raised
-
Lot Size: 52 x 111 Feet
-
Age: No Data
-
Taxes: $3,148 per year
-
Days on Site: 7 Days
-
Added: May 28, 2020 (1 week on market)
-
Updated:
-
Last Checked: 3 months ago
-
MLS®#: N4772674
-
Listed By: Homelife eagle realty inc., brokerage
Perfect 3+1 Bedrom Detached Home * Family Friendly Neighborhood * Premium 52X111Ft Deep Lot * Combined Living/Dining Rm W/Gas Fireplace * Eat-In Kitchen W/W/O To Yard * Finished Legal Basement Apartment W/Separate Entrance + Rec Room + Kitchen +Bedroom & 4Pc Bath * Mins To Innisfil Beach, Parks, Shoping & Many More!
Extras
Include Existing: 2 Fridges; 2 Stoves; Dishwasher; Washer & Dryer; All Light Fixtures; All Window Coverings; Hwt (Rental) *
Property Details
Facts for 2237 25th Side Road, Innisfil
Status
Days on Market: 7
Last Status: Sold
Sold Date: Jun 04, 2020
Closed Date: Jul 30, 2020
Expiry Date: Sep 07, 2020
Sold Price: $395,000
Unavailable Date: Jun 04, 2020
Input Date: May 28, 2020
Property
Status: Sale
Property Type: Detached
Style: Bungalow-Raised
Area: Innisfil
Community: Alcona
Availability Date: Tba
Inside
Bedrooms: 3
Bedrooms Plus: 2
Bathrooms: 3
Kitchens: 1
Kitchens Plus: 1
Rooms: 8
Den/Family Room: No
Air Conditioning: Central Air
Fireplace: Yes
Washrooms: 3
Building
Basement: Apartment
Basement 2: Sep Entrance
Heat Type: Forced Air
Heat Source: Gas
Exterior: Brick
Water Supply: Municipal
Special Designation: Unknown
Parking
Driveway: Private
Garage Spaces: 1
Garage Type: Built-In
Covered Parking Spaces: 4
Total Parking Spaces: 5
Fees
Tax Year: 2019
Tax Legal Description: Plan 929 Pt Lot 13 Rp 51R18916 Part 1
Taxes: $3,148
Land
Cross Street: 25th Sdrd & Innisfil
Municipality District: Innisfil
Fronting On: West
Pool: None
Sewer: Sewers
Lot Depth: 111 Feet
Lot Frontage: 52 Feet
Lot Irregularities: Premium 52X111Ft Deep
Rooms
Room details for 2237 25th Side Road, Innisfil
| Type | Dimensions | Description |
|---|---|---|
| Living Main | - | Hardwood Floor, Combined W/Dining, Gas Fireplace |
| Dining Main | - | Hardwood Floor, Combined W/Living, Window |
| Kitchen Main | - | Hardwood Floor, Picture Window |
| Breakfast Main | - | Hardwood Floor, W/O To Yard |
| Master Main | - | Hardwood Floor, W/I Closet, Window |
| 2nd Br Main | - | Hardwood Floor, Closet, Window |
| 3rd Br Main | - | Hardwood Floor, Closet, Window |
| Rec Bsmt | - | Laminate, 4 Pc Bath |
| Kitchen Bsmt | - | Ceramic Floor |
| Br Bsmt | - | Laminate |
| XXXXXXXX | XXX XX, XXXX |
XXXX XXX XXXX |
$XXX,XXX |
| XXX XX, XXXX |
XXXXXX XXX XXXX |
$XXX,XXX |
| XXXXXXXX XXXX | XXX XX, XXXX | $395,000 XXX XXXX |
| XXXXXXXX XXXXXX | XXX XX, XXXX | $399,900 XXX XXXX |

Lake Simcoe Public School
Elementary: PublicKillarney Beach Public School
Elementary: PublicSt Francis of Assisi Elementary School
Elementary: CatholicHoly Cross Catholic School
Elementary: CatholicGoodfellow Public School
Elementary: PublicAlcona Glen Elementary School
Elementary: PublicOur Lady of the Lake Catholic College High School
Secondary: CatholicKeswick High School
Secondary: PublicSt Peter's Secondary School
Secondary: CatholicNantyr Shores Secondary School
Secondary: PublicEastview Secondary School
Secondary: PublicInnisdale Secondary School
Secondary: Public