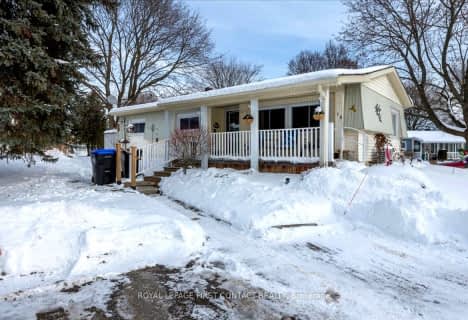Sold on May 03, 2013
Note: Property is not currently for sale or for rent.

-
Type: Detached
-
Style: Bungalow-Raised
-
Lot Size: 0 x 0
-
Age: No Data
-
Taxes: $3,021 per year
-
Days on Site: 18 Days
-
Added: Jul 05, 2023 (2 weeks on market)
-
Updated:
-
Last Checked: 3 months ago
-
MLS®#: N6263766
-
Listed By: Keller williams experience realty, brokerage
Internet Remarks: Live the life you love as this terrific gem is footsteps away from beach access, salon, restaurant, convenience store and a short drive to banking, rec centre, rea and room enough for a games table. A functioning 2 piece Bath is awaiting your finishing touches and design choices and is roughed in for a tub or shower. shopping, church and schools. Tucked in a quiet family oriented crescent in Innisfil, you are drawn to this bungalow with its' stone walkway, paved drive, over sized garage. Inside, a Foyer that is bright and cheery has ceramic floor, double side lights on front door and stunning palladium window above. Upstairs is a Ceramic floors make cleaning a breeze. Laundry is located on this lower level with ample storage and dual entry doors for convenience. We make dreams affordablfantastic nod to modern living with open concept Living/Dining and Kitchen. Thoughtful finishes include warm neutral paint, new laminate floors, bright sunny wie! Fabulous find....m
Property Details
Facts for 2240 Jack Crescent, Innisfil
Status
Days on Market: 18
Last Status: Sold
Sold Date: May 03, 2013
Closed Date: May 03, 2013
Expiry Date: Jul 31, 2013
Sold Price: $306,000
Unavailable Date: Nov 30, -0001
Input Date: Apr 15, 2013
Prior LSC: Listing with no contract changes
Property
Status: Sale
Property Type: Detached
Style: Bungalow-Raised
Area: Innisfil
Community: Alcona
Availability Date: TBA
Inside
Bedrooms: 3
Bedrooms Plus: 1
Bathrooms: 2
Kitchens: 1
Washrooms: 2
Building
Basement: Finished
Basement 2: Full
Exterior: Brick
UFFI: No
Parking
Driveway: Other
Fees
Tax Year: 2012
Tax Legal Description: PCL 47-1, SEC 51M643; LT 47 PL 51M643, INNISFIL
Taxes: $3,021
Land
Cross Street: 25th Sideroad To Jac
Municipality District: Innisfil
Fronting On: West
Parcel Number: 580750270
Sewer: Sewers
Lot Irregularities: 16.03X37.05 M(62.43X1
Acres: < .50
Zoning: R,
Rooms
Room details for 2240 Jack Crescent, Innisfil
| Type | Dimensions | Description |
|---|---|---|
| Kitchen Main | 2.97 x 3.63 | |
| Breakfast Main | 2.81 x 3.53 | |
| Prim Bdrm Main | 3.93 x 3.60 | |
| Br Main | 4.01 x 2.81 | |
| Br Main | 2.87 x 3.50 | |
| Bathroom Main | - | |
| Rec Bsmt | 3.27 x 6.95 | |
| Games Bsmt | 4.16 x 3.83 | |
| Bathroom Bsmt | - | |
| Laundry Bsmt | - | |
| Br Bsmt | 3.30 x 6.83 |
| XXXXXXXX | XXX XX, XXXX |
XXXXXXX XXX XXXX |
|
| XXX XX, XXXX |
XXXXXX XXX XXXX |
$XXX,XXX |
| XXXXXXXX XXXXXXX | XXX XX, XXXX | XXX XXXX |
| XXXXXXXX XXXXXX | XXX XX, XXXX | $257,900 XXX XXXX |

Lake Simcoe Public School
Elementary: PublicKillarney Beach Public School
Elementary: PublicSt Francis of Assisi Elementary School
Elementary: CatholicHoly Cross Catholic School
Elementary: CatholicGoodfellow Public School
Elementary: PublicAlcona Glen Elementary School
Elementary: PublicOur Lady of the Lake Catholic College High School
Secondary: CatholicKeswick High School
Secondary: PublicSt Peter's Secondary School
Secondary: CatholicNantyr Shores Secondary School
Secondary: PublicEastview Secondary School
Secondary: PublicInnisdale Secondary School
Secondary: Public- 1 bath
- 3 bed
- 700 sqft
18 Hawthorne Drive, Innisfil, Ontario • L9S 1P7 • Rural Innisfil

