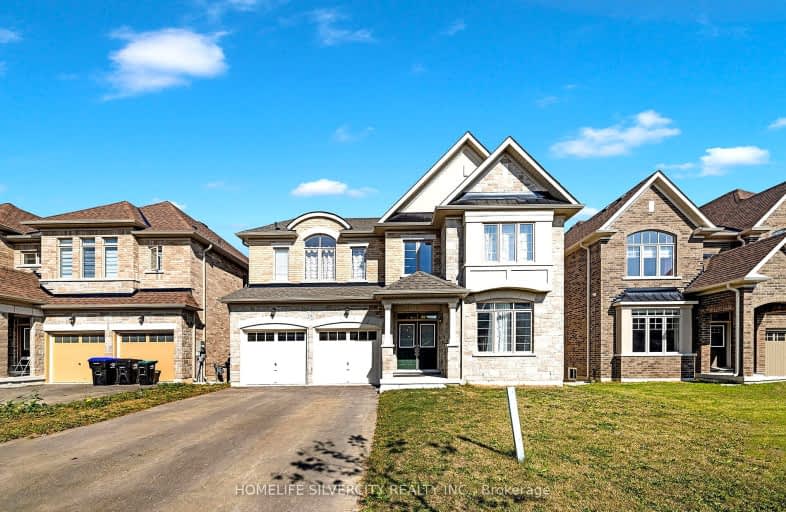Car-Dependent
- Most errands require a car.
36
/100
Somewhat Bikeable
- Most errands require a car.
28
/100

Lake Simcoe Public School
Elementary: Public
2.31 km
Sunnybrae Public School
Elementary: Public
3.57 km
St Francis of Assisi Elementary School
Elementary: Catholic
2.27 km
Holy Cross Catholic School
Elementary: Catholic
2.48 km
Goodfellow Public School
Elementary: Public
2.88 km
Alcona Glen Elementary School
Elementary: Public
0.86 km
École secondaire Roméo Dallaire
Secondary: Public
11.23 km
Simcoe Alternative Secondary School
Secondary: Public
12.13 km
St Peter's Secondary School
Secondary: Catholic
6.83 km
Nantyr Shores Secondary School
Secondary: Public
1.91 km
Eastview Secondary School
Secondary: Public
12.24 km
Innisdale Secondary School
Secondary: Public
10.03 km
-
Innisfil Beach Park
676 Innisfil Beach Rd, Innisfil ON 3.49km -
The Queensway Park
Barrie ON 6.1km -
Bayshore Park
ON 6.48km
-
Scotiabank
1161 Innisfil Beach Rd, Innisfil ON L9S 4Y8 1.4km -
TD Canada Trust Branch and ATM
1054 Innisfil Beach Rd, Innisfil ON L9S 4T9 1.78km -
TD Bank Financial Group
945 Innisfil Beach Rd, Innisfil ON L9S 1V3 2.26km



