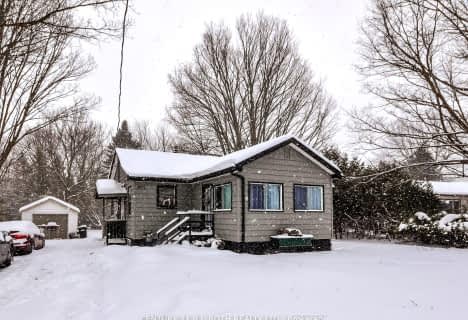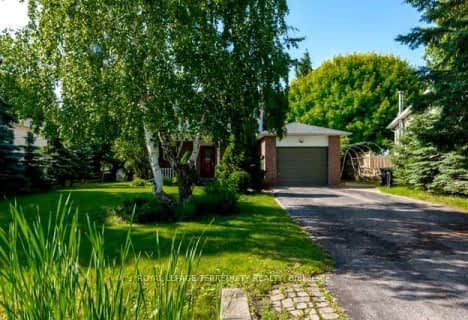
Lake Simcoe Public School
Elementary: Public
4.69 km
Innisfil Central Public School
Elementary: Public
4.12 km
École élémentaire La Source
Elementary: Public
6.22 km
Sunnybrae Public School
Elementary: Public
3.01 km
Mapleview Heights Elementary School
Elementary: Public
6.11 km
Alcona Glen Elementary School
Elementary: Public
4.29 km
École secondaire Roméo Dallaire
Secondary: Public
8.44 km
Simcoe Alternative Secondary School
Secondary: Public
11.15 km
St Peter's Secondary School
Secondary: Catholic
6.46 km
Nantyr Shores Secondary School
Secondary: Public
4.93 km
Eastview Secondary School
Secondary: Public
12.35 km
Innisdale Secondary School
Secondary: Public
8.66 km


