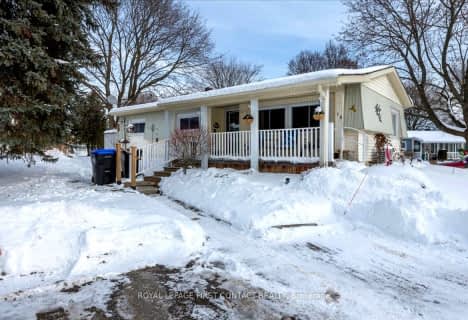Sold on Apr 26, 2021
Note: Property is not currently for sale or for rent.

-
Type: Other
-
Style: Bungalow
-
Lot Size: 0 x 0
-
Age: 31-50 years
-
Taxes: $1,536 per year
-
Days on Site: 10 Days
-
Added: Jul 04, 2023 (1 week on market)
-
Updated:
-
Last Checked: 3 months ago
-
MLS®#: N6308322
-
Listed By: Sutton group incentive realty inc. brokerage
Beautiful Royal Model with 3 full bedrooms. Newer 2 stage forced air gas heating. New roof 2016. Appliances only 3 months old. Privat deck. Located in Sandycove Acres, Ontario's largest Retirement community. 2 heated, salt water pools. 3 Recreation Centers and over 50 clubs and activities. Get involved or stay home and enjoy the quite of rural Innisfil.
Property Details
Facts for 23 Mimosa Crescent, Innisfil
Status
Days on Market: 10
Last Status: Sold
Sold Date: Apr 26, 2021
Closed Date: Jun 29, 2021
Expiry Date: Jul 19, 2021
Sold Price: $255,000
Unavailable Date: Nov 30, -0001
Input Date: Apr 16, 2021
Prior LSC: Sold
Property
Status: Sale
Property Type: Other
Style: Bungalow
Age: 31-50
Area: Innisfil
Community: Rural Innisfil
Availability Date: FLEX
Assessment Year: 2020
Inside
Bedrooms: 3
Bathrooms: 1
Kitchens: 1
Rooms: 8
Air Conditioning: Central Air
Washrooms: 1
Building
Basement: None
Exterior: Alum Siding
Exterior: Concrete
Elevator: N
Water Supply Type: Comm Well
Parking
Covered Parking Spaces: 2
Fees
Tax Year: 2021
Tax Legal Description: 983 Lockhart Road, Con. 10 N, Pt. Lots 24 & 25
Taxes: $1,536
Additional Mo Fees: 709.35
Land
Cross Street: Lockhart To Weeping
Municipality District: Innisfil
Parcel Number: 580790034
Sewer: Sewers
Acres: < .50
Zoning: Residential
Rooms
Room details for 23 Mimosa Crescent, Innisfil
| Type | Dimensions | Description |
|---|---|---|
| Living Main | 4.17 x 4.42 | Laminate |
| Dining Main | 2.36 x 2.44 | Laminate |
| Kitchen Main | 2.44 x 4.24 | Laminate |
| Sunroom Main | 2.44 x 5.79 | Laminate |
| Prim Bdrm Main | 3.53 x 3.17 | Laminate |
| Br Main | 2.92 x 5.92 | Laminate |
| Br Main | 2.36 x 3.17 | Laminate |
| XXXXXXXX | XXX XX, XXXX |
XXXX XXX XXXX |
$XXX,XXX |
| XXX XX, XXXX |
XXXXXX XXX XXXX |
$XXX,XXX | |
| XXXXXXXX | XXX XX, XXXX |
XXXXXXX XXX XXXX |
|
| XXX XX, XXXX |
XXXXXX XXX XXXX |
$XXX,XXX | |
| XXXXXXXX | XXX XX, XXXX |
XXXX XXX XXXX |
$XXX,XXX |
| XXX XX, XXXX |
XXXXXX XXX XXXX |
$XXX,XXX |
| XXXXXXXX XXXX | XXX XX, XXXX | $255,000 XXX XXXX |
| XXXXXXXX XXXXXX | XXX XX, XXXX | $249,900 XXX XXXX |
| XXXXXXXX XXXXXXX | XXX XX, XXXX | XXX XXXX |
| XXXXXXXX XXXXXX | XXX XX, XXXX | $169,900 XXX XXXX |
| XXXXXXXX XXXX | XXX XX, XXXX | $162,000 XXX XXXX |
| XXXXXXXX XXXXXX | XXX XX, XXXX | $169,900 XXX XXXX |

Lake Simcoe Public School
Elementary: PublicSt Francis of Assisi Elementary School
Elementary: CatholicHoly Cross Catholic School
Elementary: CatholicHyde Park Public School
Elementary: PublicGoodfellow Public School
Elementary: PublicAlcona Glen Elementary School
Elementary: PublicSimcoe Alternative Secondary School
Secondary: PublicBarrie North Collegiate Institute
Secondary: PublicSt Peter's Secondary School
Secondary: CatholicNantyr Shores Secondary School
Secondary: PublicEastview Secondary School
Secondary: PublicInnisdale Secondary School
Secondary: Public- 1 bath
- 3 bed
- 700 sqft
18 Hawthorne Drive, Innisfil, Ontario • L9S 1P7 • Rural Innisfil

