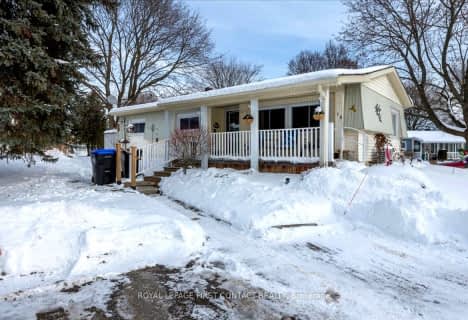Sold on Jul 05, 2017
Note: Property is not currently for sale or for rent.

-
Type: Other
-
Style: Bungalow
-
Lot Size: 0 x 0
-
Age: 31-50 years
-
Taxes: $1,509 per year
-
Days on Site: 43 Days
-
Added: Jul 02, 2023 (1 month on market)
-
Updated:
-
Last Checked: 3 months ago
-
MLS®#: N6297024
-
Listed By: Coldwell banker the real estate centre, brokerage
Nice Covered Front Deck To Enjoy The Weather, Sought After Monico Model, Hardwood Floors, Flormal Dining Room, Large Kitchen With Loads Of Cupboards, Famroom W/O To Deck And Padio, 2 Storage Sheds, 2 Bedrooms, Master With 3 Pc Ensuite, Newer Toilets, Shingles 2009, Furnance And Central Air 2014,Vinyl. ALL INFO APPROX.
Property Details
Facts for 24 Linden Lane, Innisfil
Status
Days on Market: 43
Last Status: Sold
Sold Date: Jul 05, 2017
Closed Date: Jul 31, 2017
Expiry Date: Sep 30, 2017
Sold Price: $240,000
Unavailable Date: Nov 30, -0001
Input Date: Jul 20, 2017
Property
Status: Sale
Property Type: Other
Style: Bungalow
Age: 31-50
Area: Innisfil
Community: Rural Innisfil
Inside
Bedrooms: 2
Bathrooms: 2
Kitchens: 1
Rooms: 7
Air Conditioning: Central Air
Washrooms: 2
Building
Basement: Crawl Space
Basement 2: Unfinished
Exterior: Vinyl Siding
Elevator: N
Parking
Covered Parking Spaces: 2
Total Parking Spaces: 2
Fees
Tax Year: 2017
Taxes: $1,509
Additional Mo Fees: 696
Land
Cross Street: South Ad/Weeping Wil
Municipality District: Innisfil
Pool: None
Sewer: Sewers
Lot Irregularities: N/A Leased Land
Zoning: RES
Rooms
Room details for 24 Linden Lane, Innisfil
| Type | Dimensions | Description |
|---|---|---|
| Living Main | 3.54 x 6.43 | |
| Dining Main | 3.54 x 4.82 | |
| Kitchen Main | 3.54 x 3.11 | |
| Prim Bdrm Main | 3.63 x 4.60 | |
| Br Main | 2.40 x 3.53 | |
| Bathroom Main | - | |
| Bathroom Main | - |
| XXXXXXXX | XXX XX, XXXX |
XXXX XXX XXXX |
$XXX,XXX |
| XXX XX, XXXX |
XXXXXX XXX XXXX |
$XXX,XXX | |
| XXXXXXXX | XXX XX, XXXX |
XXXX XXX XXXX |
$XXX,XXX |
| XXX XX, XXXX |
XXXXXX XXX XXXX |
$XXX,XXX |
| XXXXXXXX XXXX | XXX XX, XXXX | $240,000 XXX XXXX |
| XXXXXXXX XXXXXX | XXX XX, XXXX | $244,000 XXX XXXX |
| XXXXXXXX XXXX | XXX XX, XXXX | $240,000 XXX XXXX |
| XXXXXXXX XXXXXX | XXX XX, XXXX | $244,000 XXX XXXX |

Lake Simcoe Public School
Elementary: PublicSt Francis of Assisi Elementary School
Elementary: CatholicHoly Cross Catholic School
Elementary: CatholicHyde Park Public School
Elementary: PublicGoodfellow Public School
Elementary: PublicAlcona Glen Elementary School
Elementary: PublicSimcoe Alternative Secondary School
Secondary: PublicBarrie North Collegiate Institute
Secondary: PublicSt Peter's Secondary School
Secondary: CatholicNantyr Shores Secondary School
Secondary: PublicEastview Secondary School
Secondary: PublicInnisdale Secondary School
Secondary: Public- 1 bath
- 3 bed
- 700 sqft
18 Hawthorne Drive, Innisfil, Ontario • L9S 1P7 • Rural Innisfil

