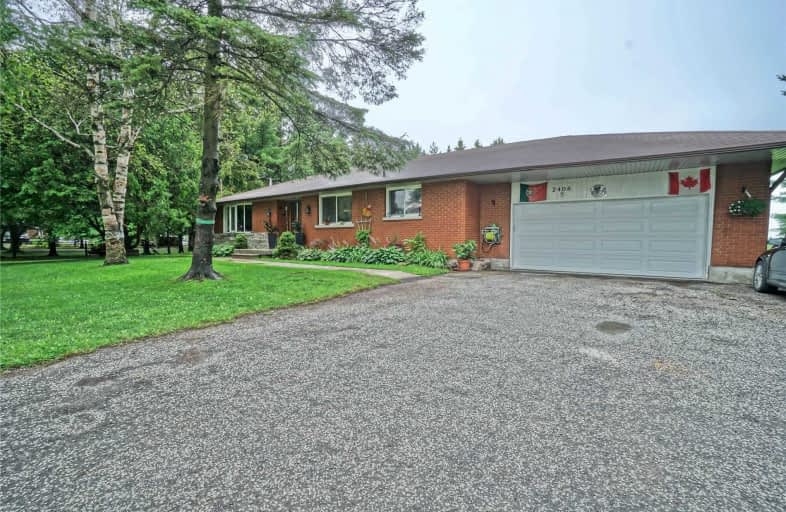Sold on Jul 19, 2021
Note: Property is not currently for sale or for rent.

-
Type: Detached
-
Style: Bungalow
-
Size: 1500 sqft
-
Lot Size: 150 x 200 Feet
-
Age: No Data
-
Taxes: $4,313 per year
-
Days on Site: 8 Days
-
Added: Jul 11, 2021 (1 week on market)
-
Updated:
-
Last Checked: 3 months ago
-
MLS®#: N5304032
-
Listed By: Royal lepage signature realty, brokerage
Welcome To This Stunning 3 Bedroom Bungalow With A Prime Country Setting On A 150X200 Ft Lot Near The Lake. Separate Entrance In Basement + Open Concept Great Room. Dining Area & Beautifully Finished Granite For Entertaining, With A Massive Garden & Fruit Trees! This Home Is Perfect For Someone Who Appreciates The Country, Good Views & Privacy.
Extras
Included With Property: Wood Shed + Sausage Smoker. Hot Water + Propane Is Rented. Septic Inspection Was Just Done In 2021.
Property Details
Facts for 2408 Fourteenth Line, Innisfil
Status
Days on Market: 8
Last Status: Sold
Sold Date: Jul 19, 2021
Closed Date: Sep 01, 2021
Expiry Date: Oct 31, 2021
Sold Price: $950,000
Unavailable Date: Jul 19, 2021
Input Date: Jul 12, 2021
Prior LSC: Listing with no contract changes
Property
Status: Sale
Property Type: Detached
Style: Bungalow
Size (sq ft): 1500
Area: Innisfil
Community: Gilford
Availability Date: 09/30/2021
Inside
Bedrooms: 3
Bathrooms: 2
Kitchens: 1
Rooms: 7
Den/Family Room: Yes
Air Conditioning: Central Air
Fireplace: Yes
Washrooms: 2
Building
Basement: Sep Entrance
Heat Type: Forced Air
Heat Source: Propane
Exterior: Brick
Water Supply Type: Dug Well
Water Supply: Well
Special Designation: Unknown
Parking
Driveway: Available
Garage Spaces: 2
Garage Type: Attached
Covered Parking Spaces: 10
Total Parking Spaces: 12
Fees
Tax Year: 2021
Tax Legal Description: Pt S 1/2 Lt 14 Con 14 West Gwillimbury As In R0130
Taxes: $4,313
Land
Cross Street: Yonge St/89
Municipality District: Innisfil
Fronting On: North
Parcel Number: 280500060
Pool: None
Sewer: Septic
Lot Depth: 200 Feet
Lot Frontage: 150 Feet
Acres: .50-1.99
Additional Media
- Virtual Tour: https://1drv.ms/v/s!Aj_CvXOWFbfFmBW9iZwHwouxW_gk
Rooms
Room details for 2408 Fourteenth Line, Innisfil
| Type | Dimensions | Description |
|---|---|---|
| Kitchen Main | 3.63 x 4.20 | Open Concept, Centre Island |
| Living Main | 4.17 x 5.93 | Open Concept |
| Family Main | 3.54 x 4.16 | Open Concept |
| Master Main | 4.05 x 4.70 | Hardwood Floor |
| 2nd Br Main | 3.69 x 3.90 | Hardwood Floor |
| 3rd Br Main | 3.69 x 3.90 | Hardwood Floor |
| XXXXXXXX | XXX XX, XXXX |
XXXX XXX XXXX |
$XXX,XXX |
| XXX XX, XXXX |
XXXXXX XXX XXXX |
$XXX,XXX |
| XXXXXXXX XXXX | XXX XX, XXXX | $950,000 XXX XXXX |
| XXXXXXXX XXXXXX | XXX XX, XXXX | $899,000 XXX XXXX |

École élémentaire publique L'Héritage
Elementary: PublicChar-Lan Intermediate School
Elementary: PublicSt Peter's School
Elementary: CatholicHoly Trinity Catholic Elementary School
Elementary: CatholicÉcole élémentaire catholique de l'Ange-Gardien
Elementary: CatholicWilliamstown Public School
Elementary: PublicÉcole secondaire publique L'Héritage
Secondary: PublicCharlottenburgh and Lancaster District High School
Secondary: PublicSt Lawrence Secondary School
Secondary: PublicÉcole secondaire catholique La Citadelle
Secondary: CatholicHoly Trinity Catholic Secondary School
Secondary: CatholicCornwall Collegiate and Vocational School
Secondary: Public

