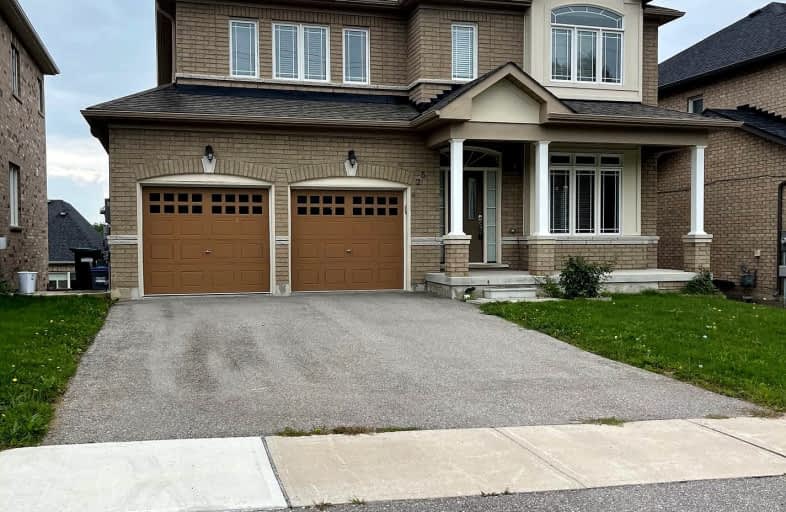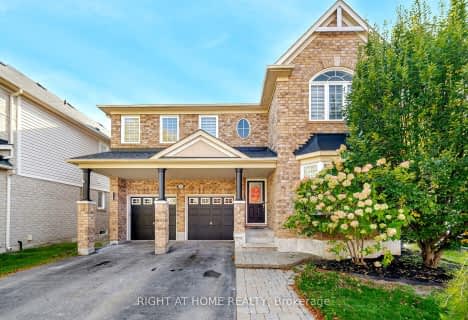Very Walkable
- Daily errands do not require a car.
Bikeable
- Some errands can be accomplished on bike.

Boyne River Public School
Elementary: PublicBaxter Central Public School
Elementary: PublicHoly Family School
Elementary: CatholicSt Paul's Separate School
Elementary: CatholicErnest Cumberland Elementary School
Elementary: PublicAlliston Union Public School
Elementary: PublicAlliston Campus
Secondary: PublicÉcole secondaire Roméo Dallaire
Secondary: PublicSt Thomas Aquinas Catholic Secondary School
Secondary: CatholicNottawasaga Pines Secondary School
Secondary: PublicBear Creek Secondary School
Secondary: PublicBanting Memorial District High School
Secondary: Public-
Riverdale Park
Alliston ON 1.23km -
Brian Gauley Park
New Tecumseth ON L9R 1B9 1.63km -
Gibson Hills
Alliston ON 2.16km
-
TD Bank Financial Group
6 Victoria St W, Alliston ON L9R 1S8 0.1km -
TD Canada Trust ATM
6 Victoria St W, Alliston ON L9R 1S8 0.11km -
Scotiabank
13 Victoria St W, New Tecumseth ON L9R 1S9 0.11km






