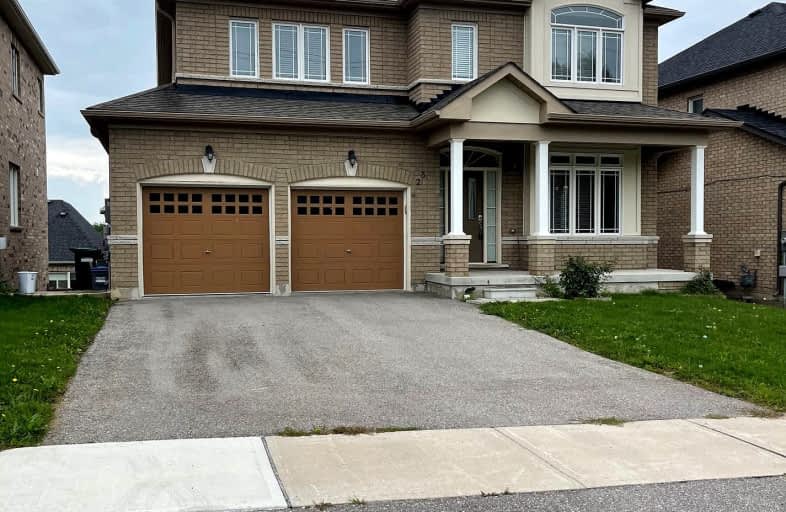Somewhat Walkable
- Some errands can be accomplished on foot.
60
/100
Somewhat Bikeable
- Most errands require a car.
29
/100

Sir William Osler Public School
Elementary: Public
11.21 km
Hon Earl Rowe Public School
Elementary: Public
9.86 km
Innisfil Central Public School
Elementary: Public
12.24 km
Monsignor J E Ronan Catholic School
Elementary: Catholic
12.43 km
Tecumseth Beeton Elementary School
Elementary: Public
13.24 km
Cookstown Central Public School
Elementary: Public
1.05 km
Bradford Campus
Secondary: Public
14.07 km
École secondaire Roméo Dallaire
Secondary: Public
15.53 km
Holy Trinity High School
Secondary: Catholic
13.37 km
Bradford District High School
Secondary: Public
12.94 km
Bear Creek Secondary School
Secondary: Public
16.29 km
Banting Memorial District High School
Secondary: Public
12.81 km
-
Henderson Memorial Park
Bradford West Gwillimbury ON 9.91km -
Innisfil Centennial Park
Innisfil ON 11.5km -
JW Taylor Park
Alliston ON L9R 0C7 12.06km
-
RBC
11 Queen St, Cookstown ON L0L 1L0 0.34km -
CIBC Cash Dispenser
4201 Innisfil Beach Rd, Thornton ON L0L 2N0 9.98km -
Scotiabank
2098 Commerce Park Dr, Innisfil ON L9S 4A3 11.16km


