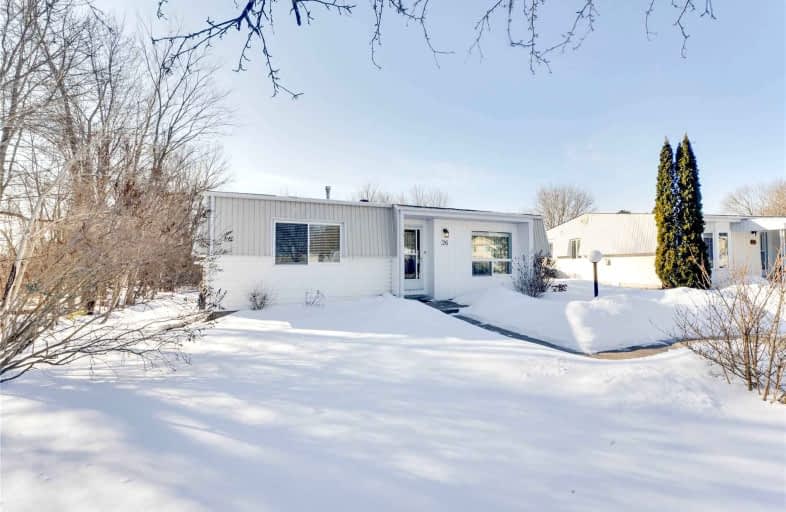Sold on Mar 10, 2022
Note: Property is not currently for sale or for rent.

-
Type: Detached
-
Style: Bungalow
-
Lot Size: 1 x 1 Feet
-
Age: No Data
-
Taxes: $1,862 per year
-
Days on Site: 6 Days
-
Added: Mar 04, 2022 (6 days on market)
-
Updated:
-
Last Checked: 3 months ago
-
MLS®#: N5525047
-
Listed By: Coldwell banker the real estate centre, brokerage
Prime Location Sandycove Acres On Dead End Street. This Nanaimo Model Is Site Built With Drywall And Concrete Foundation. 2 Newly Carpeted Bedroom 2 Full Baths Large Open Concept Living Room Dining Room With Laminate Flooring Watch The Sunrise In The Morning And Sunsets In The Evening Large Bright Windows. Large Family Room W/O To Deck And Green Space. The Peace And Quiet Of Nature With Greenspace All Around. Rent $759.73 Per Month Premium Lot!
Extras
All Appliances Included
Property Details
Facts for 26 Primrose Lane Lane, Innisfil
Status
Days on Market: 6
Last Status: Sold
Sold Date: Mar 10, 2022
Closed Date: Jun 07, 2022
Expiry Date: May 23, 2022
Sold Price: $562,000
Unavailable Date: Mar 10, 2022
Input Date: Mar 05, 2022
Property
Status: Sale
Property Type: Detached
Style: Bungalow
Area: Innisfil
Community: Stroud
Availability Date: Flexible
Inside
Bedrooms: 2
Bathrooms: 2
Kitchens: 1
Rooms: 6
Den/Family Room: Yes
Air Conditioning: Central Air
Fireplace: Yes
Laundry Level: Main
Washrooms: 2
Building
Basement: Crawl Space
Basement 2: Part Bsmt
Heat Type: Forced Air
Heat Source: Gas
Exterior: Vinyl Siding
Water Supply Type: Comm Well
Water Supply: Well
Special Designation: Landlease
Other Structures: Garden Shed
Parking
Driveway: Pvt Double
Garage Spaces: 2
Garage Type: None
Covered Parking Spaces: 2
Total Parking Spaces: 2
Fees
Tax Year: 2022
Tax Legal Description: 26 Primrose Lane Site 2013 Innisfil
Taxes: $1,862
Highlights
Feature: Level
Feature: Wooded/Treed
Land
Cross Street: Lockhart/Earl/Flora/
Municipality District: Innisfil
Fronting On: West
Pool: Inground
Sewer: Sewers
Lot Depth: 1 Feet
Lot Frontage: 1 Feet
Lot Irregularities: Leased Land
Zoning: Rhm
Rooms
Room details for 26 Primrose Lane Lane, Innisfil
| Type | Dimensions | Description |
|---|---|---|
| Living Ground | 4.42 x 6.02 | Fireplace, Laminate, Large Window |
| Dining Ground | 3.56 x 4.50 | Formal Rm, Laminate |
| Breakfast Ground | 2.54 x 2.26 | Laminate |
| Family Ground | 3.05 x 6.10 | W/O To Deck, Large Window |
| Prim Bdrm Ground | 4.09 x 4.39 | W/I Closet |
| 2nd Br Ground | 2.97 x 3.48 | |
| Bathroom Ground | - | 4 Pc Bath |
| Bathroom Ground | - | 3 Pc Ensuite |
| Library Ground | - |
| XXXXXXXX | XXX XX, XXXX |
XXXX XXX XXXX |
$XXX,XXX |
| XXX XX, XXXX |
XXXXXX XXX XXXX |
$XXX,XXX |
| XXXXXXXX XXXX | XXX XX, XXXX | $562,000 XXX XXXX |
| XXXXXXXX XXXXXX | XXX XX, XXXX | $487,000 XXX XXXX |

École élémentaire publique L'Héritage
Elementary: PublicChar-Lan Intermediate School
Elementary: PublicSt Peter's School
Elementary: CatholicHoly Trinity Catholic Elementary School
Elementary: CatholicÉcole élémentaire catholique de l'Ange-Gardien
Elementary: CatholicWilliamstown Public School
Elementary: PublicÉcole secondaire publique L'Héritage
Secondary: PublicCharlottenburgh and Lancaster District High School
Secondary: PublicSt Lawrence Secondary School
Secondary: PublicÉcole secondaire catholique La Citadelle
Secondary: CatholicHoly Trinity Catholic Secondary School
Secondary: CatholicCornwall Collegiate and Vocational School
Secondary: Public

