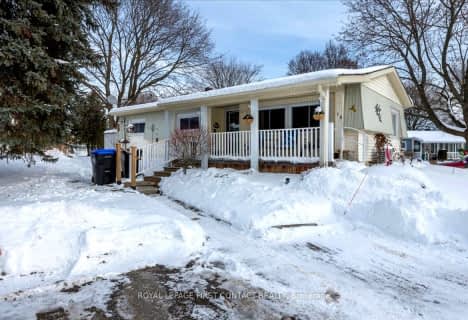Inactive on Aug 31, 2012
Note: Property is not currently for sale or for rent.

-
Type: Detached
-
Style: Bungalow-Raised
-
Lot Size: 0 x 0
-
Age: No Data
-
Taxes: $2,468 per year
-
Added: Jul 05, 2023 (1 second on market)
-
Updated:
-
Last Checked: 3 months ago
-
MLS®#: N6322470
-
Listed By: Century 21 b.j. roth realty ltd., brokerage
Internet Remarks: 3 BEDROOM RAISED BUNGALOW ON 80' X 200' LOT CLOSE TO LAKE, JUST SOUTH OF SANDY COVE ACRES. GREAT POTENTIAL. GAS ON THE STREET, 2012 LAMINATE FLOORING IN THE BEDROOMS, HOWEVER MAIN AREA HAS ORIGINAL CARPETS, SHINGLES 2006, BATH SINK AND MOEN TAPS, PAINTED 2012, 200 AMPS. PARTIALLY FINISHED BASEMENT. CONTACT LISTING AGENT BEFORE SHOWINGS OR ANY OFFERS. DAYTIME SHOWINGS ONLY., AreaSqFt: 1063.91, Finished AreaSqFt: 1506.95, Finished AreaSqM: 140, Property Size: -1/2A,
Property Details
Facts for 2968 25th Side Road, Innisfil
Status
Last Status: Expired
Sold Date: Jun 25, 2025
Closed Date: Nov 30, -0001
Expiry Date: Aug 31, 2012
Unavailable Date: Nov 30, -0001
Input Date: May 26, 2012
Prior LSC: Listing with no contract changes
Property
Status: Sale
Property Type: Detached
Style: Bungalow-Raised
Area: Innisfil
Community: Rural Innisfil
Availability Date: TBA60
Inside
Bedrooms: 3
Bathrooms: 1
Kitchens: 1
Air Conditioning: Central Air
Washrooms: 1
Building
Basement: Full
Basement 2: Part Fin
Exterior: Vinyl Siding
UFFI: No
Fees
Tax Year: 2011
Tax Legal Description: LOT 8, PLAN 900, PT LOT 7, PLAN 900, INNISFIL
Taxes: $2,468
Land
Cross Street: 25 Sideroad South Of
Municipality District: Innisfil
Fronting On: West
Parcel Number: 580790052
Sewer: Septic
Lot Irregularities: 24.38 X 60.96 (80' X
Acres: < .50
Zoning: RES,
Rooms
Room details for 2968 25th Side Road, Innisfil
| Type | Dimensions | Description |
|---|---|---|
| Kitchen Main | 2.79 x 2.99 | |
| Dining Main | 2.99 x 4.97 | |
| Living Main | 3.63 x 4.24 | |
| Prim Bdrm Main | 3.12 x 3.68 | |
| Br Main | 2.69 x 4.08 | |
| Br Main | 2.99 x 3.09 | |
| Bathroom Main | - | |
| Rec Bsmt | 3.78 x 9.98 | |
| Office Bsmt | 2.89 x 3.47 |
| XXXXXXXX | XXX XX, XXXX |
XXXX XXX XXXX |
$XXX,XXX |
| XXX XX, XXXX |
XXXXXX XXX XXXX |
$XXX,XXX | |
| XXXXXXXX | XXX XX, XXXX |
XXXXXXX XXX XXXX |
|
| XXX XX, XXXX |
XXXXXX XXX XXXX |
$XXX,XXX | |
| XXXXXXXX | XXX XX, XXXX |
XXXXXXX XXX XXXX |
|
| XXX XX, XXXX |
XXXXXX XXX XXXX |
$XXX,XXX | |
| XXXXXXXX | XXX XX, XXXX |
XXXXXXX XXX XXXX |
|
| XXX XX, XXXX |
XXXXXX XXX XXXX |
$XXX,XXX | |
| XXXXXXXX | XXX XX, XXXX |
XXXX XXX XXXX |
$XXX,XXX |
| XXX XX, XXXX |
XXXXXX XXX XXXX |
$XXX,XXX | |
| XXXXXXXX | XXX XX, XXXX |
XXXXXXX XXX XXXX |
|
| XXX XX, XXXX |
XXXXXX XXX XXXX |
$XXX,XXX | |
| XXXXXXXX | XXX XX, XXXX |
XXXXXXX XXX XXXX |
|
| XXX XX, XXXX |
XXXXXX XXX XXXX |
$XXX,XXX | |
| XXXXXXXX | XXX XX, XXXX |
XXXXXXX XXX XXXX |
|
| XXX XX, XXXX |
XXXXXX XXX XXXX |
$XXX,XXX |
| XXXXXXXX XXXX | XXX XX, XXXX | $450,000 XXX XXXX |
| XXXXXXXX XXXXXX | XXX XX, XXXX | $499,900 XXX XXXX |
| XXXXXXXX XXXXXXX | XXX XX, XXXX | XXX XXXX |
| XXXXXXXX XXXXXX | XXX XX, XXXX | $524,900 XXX XXXX |
| XXXXXXXX XXXXXXX | XXX XX, XXXX | XXX XXXX |
| XXXXXXXX XXXXXX | XXX XX, XXXX | $549,000 XXX XXXX |
| XXXXXXXX XXXXXXX | XXX XX, XXXX | XXX XXXX |
| XXXXXXXX XXXXXX | XXX XX, XXXX | $599,000 XXX XXXX |
| XXXXXXXX XXXX | XXX XX, XXXX | $450,000 XXX XXXX |
| XXXXXXXX XXXXXX | XXX XX, XXXX | $499,900 XXX XXXX |
| XXXXXXXX XXXXXXX | XXX XX, XXXX | XXX XXXX |
| XXXXXXXX XXXXXX | XXX XX, XXXX | $524,900 XXX XXXX |
| XXXXXXXX XXXXXXX | XXX XX, XXXX | XXX XXXX |
| XXXXXXXX XXXXXX | XXX XX, XXXX | $549,000 XXX XXXX |
| XXXXXXXX XXXXXXX | XXX XX, XXXX | XXX XXXX |
| XXXXXXXX XXXXXX | XXX XX, XXXX | $599,000 XXX XXXX |

Lake Simcoe Public School
Elementary: PublicSt Francis of Assisi Elementary School
Elementary: CatholicHoly Cross Catholic School
Elementary: CatholicHyde Park Public School
Elementary: PublicGoodfellow Public School
Elementary: PublicAlcona Glen Elementary School
Elementary: PublicSt Joseph's Separate School
Secondary: CatholicBarrie North Collegiate Institute
Secondary: PublicSt Peter's Secondary School
Secondary: CatholicNantyr Shores Secondary School
Secondary: PublicEastview Secondary School
Secondary: PublicInnisdale Secondary School
Secondary: Public- 1 bath
- 3 bed
- 700 sqft
18 Hawthorne Drive, Innisfil, Ontario • L9S 1P7 • Rural Innisfil

