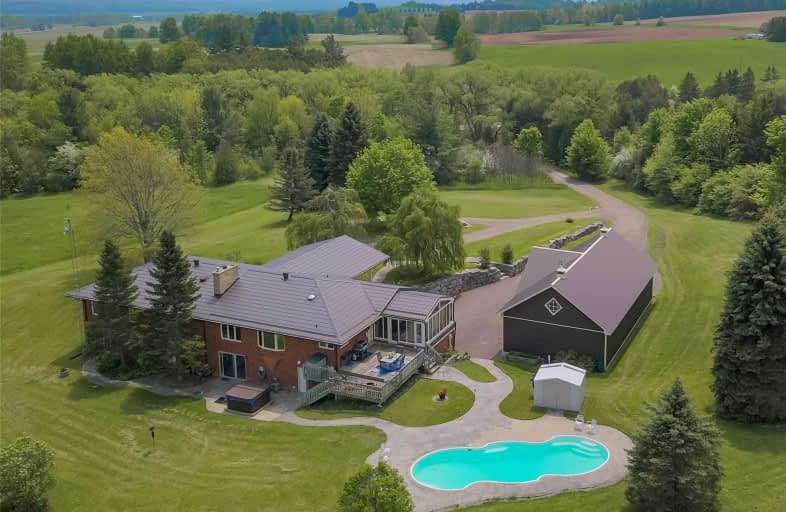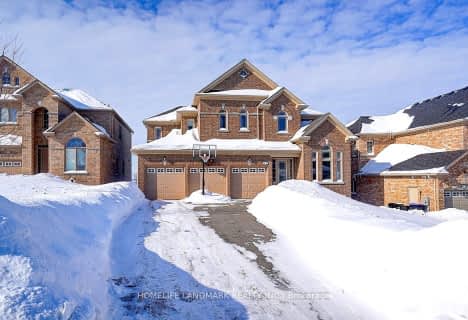Sold on Dec 02, 2019
Note: Property is not currently for sale or for rent.

-
Type: Detached
-
Style: Bungalow
-
Size: 3000 sqft
-
Lot Size: 983.32 x 1121.5 Feet
-
Age: 31-50 years
-
Taxes: $7,397 per year
-
Days on Site: 117 Days
-
Added: Dec 04, 2019 (3 months on market)
-
Updated:
-
Last Checked: 3 months ago
-
MLS®#: N4539532
-
Listed By: Royal lepage rcr realty, brokerage
Gorgeous 25 Acre Property With A Long Winding Driveway Is Only Minutes To Hwy. 400. Featuring A Classic And Elegant Bungalow With Over 5600 S.F. Of Living Space, Backyard Oasis With Pool & Hot Tub And Workshop (28' X 56') With 3 Bay Doors & Concrete Floor. Elegant Finishes Include Cherry Hdwd. Floors, Crown Moulding, Cherry Kitchen Cabinets, 2 Fieldstone Fireplaces & B/I Wall Units. Updates: Geo-Thermal Heating/Cooling, Steel Roof, Windows, New Driveway,
Extras
S/S Fridge, 2 Wall Ovens, Cooktop, Dw, Washer & Dryer, Window Coverings, 2 Gar. Door Openers & Remotes, Pool Access, Hot Tub, Humidifier, Uv Light, Air Cleaner, Ceiling Fan In Sunroom, Elf, Driveway Sensor, Shelving In Bsmt., 2 Generators
Property Details
Facts for 3072 5th Line, Innisfil
Status
Days on Market: 117
Last Status: Sold
Sold Date: Dec 02, 2019
Closed Date: Dec 23, 2019
Expiry Date: Dec 31, 2019
Sold Price: $1,336,000
Unavailable Date: Dec 02, 2019
Input Date: Aug 07, 2019
Prior LSC: Sold
Property
Status: Sale
Property Type: Detached
Style: Bungalow
Size (sq ft): 3000
Age: 31-50
Area: Innisfil
Community: Rural Innisfil
Availability Date: Tba
Inside
Bedrooms: 3
Bedrooms Plus: 1
Bathrooms: 5
Kitchens: 1
Rooms: 8
Den/Family Room: Yes
Air Conditioning: Central Air
Fireplace: Yes
Laundry Level: Lower
Central Vacuum: Y
Washrooms: 5
Utilities
Electricity: Yes
Gas: No
Cable: Yes
Telephone: Yes
Building
Basement: Fin W/O
Heat Type: Heat Pump
Heat Source: Grnd Srce
Exterior: Brick
UFFI: No
Water Supply Type: Drilled Well
Water Supply: Well
Special Designation: Unknown
Other Structures: Garden Shed
Other Structures: Workshop
Parking
Driveway: Pvt Double
Garage Spaces: 6
Garage Type: Attached
Covered Parking Spaces: 10
Total Parking Spaces: 16
Fees
Tax Year: 2019
Tax Legal Description: Pt Of S 1/2 Lot 10 Con 5 Town Of Innisf*
Taxes: $7,397
Highlights
Feature: Clear View
Feature: Electric Car Charg
Feature: Grnbelt/Conserv
Feature: Lake/Pond
Feature: River/Stream
Feature: Wooded/Treed
Land
Cross Street: Hwy 400 To 89 To 10
Municipality District: Innisfil
Fronting On: North
Pool: Inground
Sewer: Septic
Lot Depth: 1121.5 Feet
Lot Frontage: 983.32 Feet
Lot Irregularities: 25.12 Acres
Acres: 25-49.99
Zoning: Agricultural
Farm: Mixed Use
Additional Media
- Virtual Tour: https://unbranded.youriguide.com/3072_5th_line_innisfil_on
Rooms
Room details for 3072 5th Line, Innisfil
| Type | Dimensions | Description |
|---|---|---|
| Living Main | 4.56 x 7.58 | Hardwood Floor, Crown Moulding |
| Dining Main | 4.20 x 5.40 | Hardwood Floor |
| Family Main | 4.70 x 6.10 | Hardwood Floor |
| Kitchen Main | 5.30 x 5.60 | Ceramic Floor, Pantry, Centre Island |
| Master 2nd | 4.70 x 5.70 | Hardwood Floor |
| 2nd Br 2nd | 3.70 x 4.50 | Hardwood Floor, Double Closet, Bay Window |
| 3rd Br 2nd | 3.70 x 4.60 | Hardwood Floor, Double Closet, Bay Window |
| Sunroom Main | 4.90 x 4.10 | Ceramic Floor, W/O To Deck |
| Rec Bsmt | 7.20 x 7.50 | Parquet Floor, Fireplace Insert |
| Exercise Bsmt | 4.30 x 5.00 | Parquet Floor |
| 4th Br Bsmt | 5.90 x 3.80 | Parquet Floor, Semi Ensuite |
| Laundry Bsmt | 4.80 x 4.50 | Ceramic Floor, W/O To Garden |
| XXXXXXXX | XXX XX, XXXX |
XXXX XXX XXXX |
$X,XXX,XXX |
| XXX XX, XXXX |
XXXXXX XXX XXXX |
$X,XXX,XXX | |
| XXXXXXXX | XXX XX, XXXX |
XXXXXXX XXX XXXX |
|
| XXX XX, XXXX |
XXXXXX XXX XXXX |
$X,XXX,XXX |
| XXXXXXXX XXXX | XXX XX, XXXX | $1,336,000 XXX XXXX |
| XXXXXXXX XXXXXX | XXX XX, XXXX | $1,425,000 XXX XXXX |
| XXXXXXXX XXXXXXX | XXX XX, XXXX | XXX XXXX |
| XXXXXXXX XXXXXX | XXX XX, XXXX | $1,495,000 XXX XXXX |

Lake Simcoe Public School
Elementary: PublicInnisfil Central Public School
Elementary: PublicKillarney Beach Public School
Elementary: PublicSunnybrae Public School
Elementary: PublicCookstown Central Public School
Elementary: PublicAlcona Glen Elementary School
Elementary: PublicÉcole secondaire Roméo Dallaire
Secondary: PublicSt Peter's Secondary School
Secondary: CatholicNantyr Shores Secondary School
Secondary: PublicSt Joan of Arc High School
Secondary: CatholicBear Creek Secondary School
Secondary: PublicInnisdale Secondary School
Secondary: Public- 4 bath
- 4 bed
- 3500 sqft
862 John Street, Innisfil, Ontario • L0L 1K0 • Churchill



