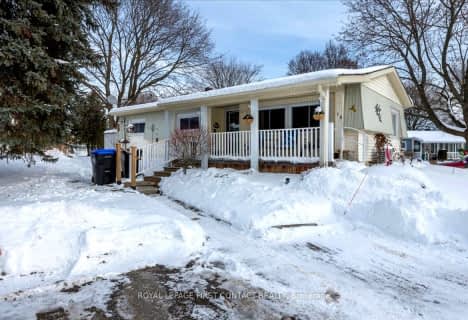
Lake Simcoe Public School
Elementary: Public
6.76 km
St Francis of Assisi Elementary School
Elementary: Catholic
6.10 km
Holy Cross Catholic School
Elementary: Catholic
3.97 km
Hyde Park Public School
Elementary: Public
4.75 km
Goodfellow Public School
Elementary: Public
3.39 km
Alcona Glen Elementary School
Elementary: Public
5.40 km
St Joseph's Separate School
Secondary: Catholic
12.46 km
Barrie North Collegiate Institute
Secondary: Public
12.20 km
St Peter's Secondary School
Secondary: Catholic
7.37 km
Nantyr Shores Secondary School
Secondary: Public
5.95 km
Eastview Secondary School
Secondary: Public
10.47 km
Innisdale Secondary School
Secondary: Public
10.85 km

