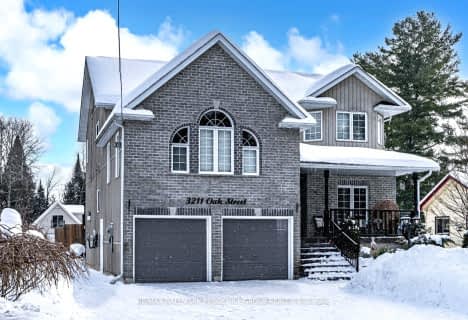Sold on May 26, 2022
Note: Property is not currently for sale or for rent.

-
Type: Detached
-
Lot Size: 100 x 150
-
Age: 31-50 years
-
Taxes: $5,757 per year
-
Days on Site: 2 Days
-
Added: Jul 04, 2023 (2 days on market)
-
Updated:
-
Last Checked: 2 months ago
-
MLS®#: N6316313
-
Listed By: Faris team real estate brokerage
Top 5 Reasons You Will Love This Home: 1) Impressive 3-level sidesplit boasting extensive renovations throughout including a newer addition with a separate entrance, creating potential to utilize as a second suite 2) Flowing main level showcasing a chef's kitchen with an abundance of counter space, high-end cabinetry, and leading into the great room, perfect for seamless conversation 3) Added benefit of a heated attached garage with epoxy flooring throughout and enough space to fit up to four vehicles 4) Backyard oasis flaunting a timber frame covered porch, a heated in-ground swimming pool, a high-end Jacuzzi hot tub (2019), and an abundance of lush surrounding greenery 5) Established with an excellent neighbourhood just steps to Lake Simcoe, surrounding in-town amenities, and shopping opportunities. 3,732 fin sq.ft. Age 44. Visit our website for more detailed information.
Property Details
Facts for 3399 Mason Drive, Innisfil
Status
Days on Market: 2
Last Status: Sold
Sold Date: May 26, 2022
Closed Date: Aug 25, 2022
Expiry Date: Aug 24, 2022
Sold Price: $1,560,000
Unavailable Date: May 26, 2022
Input Date: May 24, 2022
Prior LSC: Sold
Property
Status: Sale
Property Type: Detached
Age: 31-50
Area: Innisfil
Community: Rural Innisfil
Availability Date: FLEX
Assessment Amount: $564,000
Assessment Year: 2022
Inside
Bedrooms: 4
Bedrooms Plus: 1
Bathrooms: 4
Kitchens: 1
Rooms: 10
Air Conditioning: Central Air
Washrooms: 4
Building
Basement: Finished
Basement 2: Full
Exterior: Stone
Exterior: Vinyl Siding
Elevator: N
Water Supply Type: Dug Well
Parking
Covered Parking Spaces: 4
Total Parking Spaces: 8
Fees
Tax Year: 2021
Tax Legal Description: LT 15 PL 1032 INNISFIL TOWN OF INNISFIL
Taxes: $5,757
Land
Cross Street: Henderson Dr/Mason D
Municipality District: Innisfil
Fronting On: East
Parcel Number: 580810067
Sewer: Septic
Lot Depth: 150
Lot Frontage: 100
Acres: < .50
Zoning: R1
Rooms
Room details for 3399 Mason Drive, Innisfil
| Type | Dimensions | Description |
|---|---|---|
| Kitchen Main | 3.53 x 8.66 | Laminate |
| Great Rm Main | 4.67 x 7.65 | Laminate |
| Br Main | 3.38 x 4.22 | Laminate |
| Br Main | 3.17 x 3.91 | Laminate |
| Br Main | 2.90 x 3.12 | Laminate |
| Bathroom Main | - | Tile Floor |
| Den 2nd | 3.45 x 5.03 | Laminate |
| Prim Bdrm 2nd | 3.71 x 7.44 | Laminate |
| Bathroom 2nd | - | Tile Floor |
| Rec Lower | 7.16 x 8.33 | |
| Br Lower | 3.43 x 4.50 |
| XXXXXXXX | XXX XX, XXXX |
XXXX XXX XXXX |
$XXX,XXX |
| XXX XX, XXXX |
XXXXXX XXX XXXX |
$XXX,XXX | |
| XXXXXXXX | XXX XX, XXXX |
XXXX XXX XXXX |
$X,XXX,XXX |
| XXX XX, XXXX |
XXXXXX XXX XXXX |
$X,XXX,XXX | |
| XXXXXXXX | XXX XX, XXXX |
XXXX XXX XXXX |
$XXX,XXX |
| XXX XX, XXXX |
XXXXXX XXX XXXX |
$XXX,XXX | |
| XXXXXXXX | XXX XX, XXXX |
XXXXXXX XXX XXXX |
|
| XXX XX, XXXX |
XXXXXX XXX XXXX |
$XXX,XXX | |
| XXXXXXXX | XXX XX, XXXX |
XXXXXXX XXX XXXX |
|
| XXX XX, XXXX |
XXXXXX XXX XXXX |
$XXX,XXX | |
| XXXXXXXX | XXX XX, XXXX |
XXXX XXX XXXX |
$X,XXX,XXX |
| XXX XX, XXXX |
XXXXXX XXX XXXX |
$X,XXX,XXX | |
| XXXXXXXX | XXX XX, XXXX |
XXXXXXX XXX XXXX |
|
| XXX XX, XXXX |
XXXXXX XXX XXXX |
$XXX,XXX | |
| XXXXXXXX | XXX XX, XXXX |
XXXXXXX XXX XXXX |
|
| XXX XX, XXXX |
XXXXXX XXX XXXX |
$XXX,XXX | |
| XXXXXXXX | XXX XX, XXXX |
XXXXXXX XXX XXXX |
|
| XXX XX, XXXX |
XXXXXX XXX XXXX |
$XXX,XXX |
| XXXXXXXX XXXX | XXX XX, XXXX | $494,000 XXX XXXX |
| XXXXXXXX XXXXXX | XXX XX, XXXX | $489,900 XXX XXXX |
| XXXXXXXX XXXX | XXX XX, XXXX | $1,560,000 XXX XXXX |
| XXXXXXXX XXXXXX | XXX XX, XXXX | $1,498,000 XXX XXXX |
| XXXXXXXX XXXX | XXX XX, XXXX | $810,000 XXX XXXX |
| XXXXXXXX XXXXXX | XXX XX, XXXX | $825,000 XXX XXXX |
| XXXXXXXX XXXXXXX | XXX XX, XXXX | XXX XXXX |
| XXXXXXXX XXXXXX | XXX XX, XXXX | $869,900 XXX XXXX |
| XXXXXXXX XXXXXXX | XXX XX, XXXX | XXX XXXX |
| XXXXXXXX XXXXXX | XXX XX, XXXX | $899,900 XXX XXXX |
| XXXXXXXX XXXX | XXX XX, XXXX | $1,560,000 XXX XXXX |
| XXXXXXXX XXXXXX | XXX XX, XXXX | $1,498,000 XXX XXXX |
| XXXXXXXX XXXXXXX | XXX XX, XXXX | XXX XXXX |
| XXXXXXXX XXXXXX | XXX XX, XXXX | $849,900 XXX XXXX |
| XXXXXXXX XXXXXXX | XXX XX, XXXX | XXX XXXX |
| XXXXXXXX XXXXXX | XXX XX, XXXX | $869,900 XXX XXXX |
| XXXXXXXX XXXXXXX | XXX XX, XXXX | XXX XXXX |
| XXXXXXXX XXXXXX | XXX XX, XXXX | $899,900 XXX XXXX |

Lake Simcoe Public School
Elementary: PublicSt Francis of Assisi Elementary School
Elementary: CatholicHoly Cross Catholic School
Elementary: CatholicHyde Park Public School
Elementary: PublicGoodfellow Public School
Elementary: PublicAlcona Glen Elementary School
Elementary: PublicSt Joseph's Separate School
Secondary: CatholicBarrie North Collegiate Institute
Secondary: PublicSt Peter's Secondary School
Secondary: CatholicNantyr Shores Secondary School
Secondary: PublicEastview Secondary School
Secondary: PublicInnisdale Secondary School
Secondary: Public- 4 bath
- 4 bed
- 3000 sqft
3211 Oak Street, Innisfil, Ontario • L9S 2K3 • Rural Innisfil

