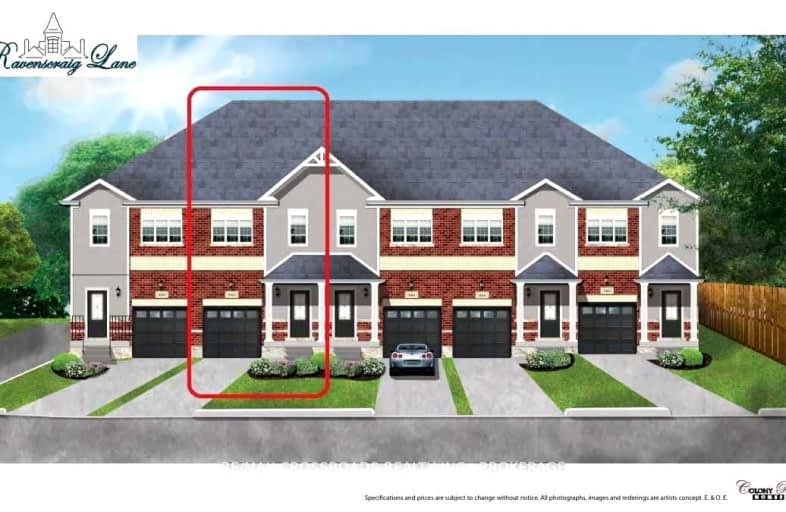
Sir William Osler Public School
Elementary: Public
11.08 km
Hon Earl Rowe Public School
Elementary: Public
9.55 km
Innisfil Central Public School
Elementary: Public
12.01 km
Monsignor J E Ronan Catholic School
Elementary: Catholic
12.61 km
Tecumseth Beeton Elementary School
Elementary: Public
13.40 km
Cookstown Central Public School
Elementary: Public
1.05 km
Bradford Campus
Secondary: Public
13.81 km
École secondaire Roméo Dallaire
Secondary: Public
15.54 km
Holy Trinity High School
Secondary: Catholic
13.13 km
Bradford District High School
Secondary: Public
12.70 km
Bear Creek Secondary School
Secondary: Public
16.33 km
Banting Memorial District High School
Secondary: Public
13.12 km


