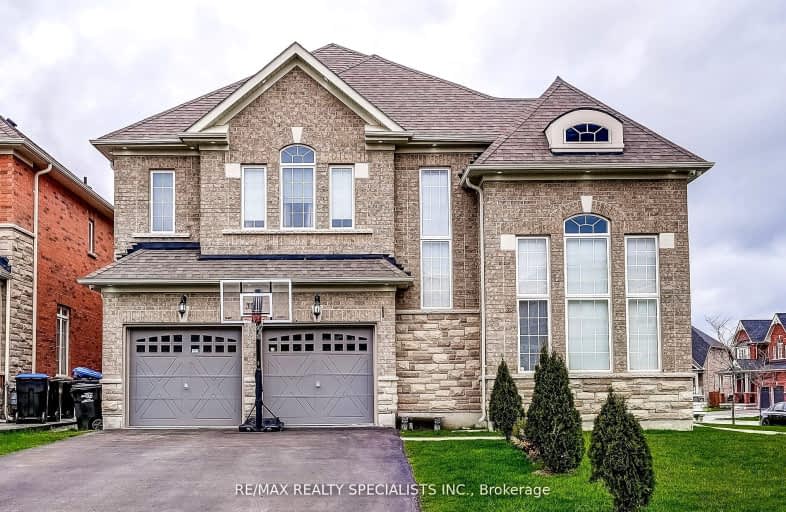Car-Dependent
- Almost all errands require a car.
10
/100
Somewhat Bikeable
- Most errands require a car.
27
/100

Sir William Osler Public School
Elementary: Public
11.05 km
Hon Earl Rowe Public School
Elementary: Public
9.85 km
Innisfil Central Public School
Elementary: Public
12.38 km
Monsignor J E Ronan Catholic School
Elementary: Catholic
12.27 km
Tecumseth Beeton Elementary School
Elementary: Public
13.07 km
Cookstown Central Public School
Elementary: Public
1.23 km
Bradford Campus
Secondary: Public
13.98 km
École secondaire Roméo Dallaire
Secondary: Public
15.71 km
Holy Trinity High School
Secondary: Catholic
13.26 km
Bradford District High School
Secondary: Public
12.84 km
Bear Creek Secondary School
Secondary: Public
16.47 km
Banting Memorial District High School
Secondary: Public
12.75 km
-
Alliston Soccer Fields
New Tecumseth ON 8.68km -
Henderson Memorial Park
Bradford West Gwillimbury ON 9.8km -
Isabella Park
Bradford West Gwillimbury ON 11.77km
-
RBC
11 Queen St, Cookstown ON L0L 1L0 0.51km -
Scotiabank
2098 Commerce Park Dr, Innisfil ON L9S 4A3 11.34km -
BMO Bank of Montreal
2098 Commerce Park Dr, Innisfil ON L9S 4A3 11.53km



