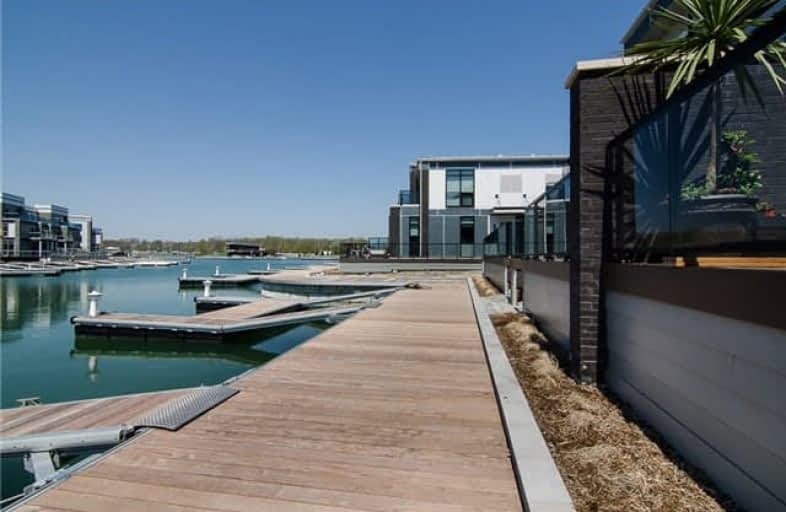Sold on Aug 10, 2018
Note: Property is not currently for sale or for rent.

-
Type: Att/Row/Twnhouse
-
Style: 2-Storey
-
Size: 1500 sqft
-
Lot Size: 20.01 x 68 Feet
-
Age: New
-
Days on Site: 47 Days
-
Added: Sep 07, 2019 (1 month on market)
-
Updated:
-
Last Checked: 3 months ago
-
MLS®#: N4174394
-
Listed By: Sotheby`s international realty canada, brokerage
Resort Living In Innisfil's Prestigious New Waterside Community Of Friday Harbour. This Two Storey Townhouse Offers A Contemporary Open Concept Floor Plan. Hardwood Floors Featured On Both Levels Of The Home. The Kitchen Houses Stainless Steel Appliances. The Kitchen Overlooks The Great Room Which In Turn Walks Out To A Private Patio And Boat Slip. This Entertainers Delight Offers Premier Lake Access And Water Views Of Beautiful Lake Simcoe.
Extras
The Master Retreat Overlooks The Lake And Has A Large Balcony With Water Views Through Floor To Ceiling Windows. Amenities Include Access To The Lake Club, Beach Club, 18 Hole Golf Course, Walking Trails Set Amidst 200 Acre Nature Reserve.
Property Details
Facts for 3547 Riva Road, Innisfil
Status
Days on Market: 47
Last Status: Sold
Sold Date: Aug 10, 2018
Closed Date: Sep 05, 2018
Expiry Date: Aug 31, 2018
Sold Price: $1,050,000
Unavailable Date: Aug 10, 2018
Input Date: Jun 26, 2018
Property
Status: Sale
Property Type: Att/Row/Twnhouse
Style: 2-Storey
Size (sq ft): 1500
Age: New
Area: Innisfil
Community: Rural Innisfil
Availability Date: Flexible
Inside
Bedrooms: 3
Bathrooms: 3
Kitchens: 1
Rooms: 5
Den/Family Room: No
Air Conditioning: Central Air
Fireplace: No
Laundry Level: Main
Central Vacuum: N
Washrooms: 3
Building
Basement: None
Heat Type: Forced Air
Heat Source: Gas
Exterior: Brick
Exterior: Stucco/Plaster
Water Supply: Municipal
Special Designation: Unknown
Parking
Driveway: Private
Garage Spaces: 2
Garage Type: Attached
Covered Parking Spaces: 2
Total Parking Spaces: 4
Fees
Tax Year: 2018
Tax Legal Description: Part Block 1 Plan 51M997 Pt21 51R40928
Additional Mo Fees: 650
Land
Cross Street: Friday Harbour/Big B
Municipality District: Innisfil
Fronting On: West
Parcel Number: 580850519
Parcel of Tied Land: Y
Pool: None
Sewer: Sewers
Lot Depth: 68 Feet
Lot Frontage: 20.01 Feet
Water Body Name: Simcoe
Water Body Type: Lake
Rooms
Room details for 3547 Riva Road, Innisfil
| Type | Dimensions | Description |
|---|---|---|
| Kitchen Main | 2.64 x 3.51 | |
| Great Rm Main | 4.78 x 5.82 | |
| Master 2nd | 3.71 x 5.82 | |
| 2nd Br 2nd | 2.97 x 2.87 | |
| 3rd Br 2nd | 3.96 x 2.84 | |
| Powder Rm Main | - | |
| Bathroom 2nd | - | |
| Bathroom 2nd | - | |
| Bathroom Main | - |
| XXXXXXXX | XXX XX, XXXX |
XXXX XXX XXXX |
$X,XXX,XXX |
| XXX XX, XXXX |
XXXXXX XXX XXXX |
$X,XXX,XXX |
| XXXXXXXX XXXX | XXX XX, XXXX | $1,050,000 XXX XXXX |
| XXXXXXXX XXXXXX | XXX XX, XXXX | $1,180,000 XXX XXXX |

John Brant Public School
Elementary: PublicSt Philomena Catholic Elementary School
Elementary: CatholicSt George Catholic Elementary School
Elementary: CatholicPeace Bridge Public School
Elementary: PublicGarrison Road Public School
Elementary: PublicOur Lady of Victory Catholic Elementary School
Elementary: CatholicGreater Fort Erie Secondary School
Secondary: PublicFort Erie Secondary School
Secondary: PublicEastdale Secondary School
Secondary: PublicRidgeway-Crystal Beach High School
Secondary: PublicPort Colborne High School
Secondary: PublicLakeshore Catholic High School
Secondary: Catholic

