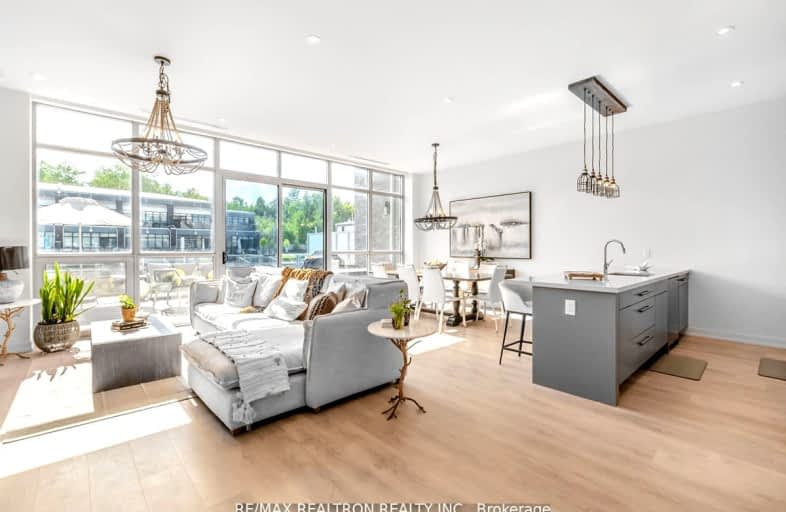Car-Dependent
- Most errands require a car.
Somewhat Bikeable
- Most errands require a car.

Shanty Bay Public School
Elementary: PublicGuthrie Public School
Elementary: PublicHoly Cross Catholic School
Elementary: CatholicHyde Park Public School
Elementary: PublicGoodfellow Public School
Elementary: PublicAlcona Glen Elementary School
Elementary: PublicSt Joseph's Separate School
Secondary: CatholicBarrie North Collegiate Institute
Secondary: PublicSt Peter's Secondary School
Secondary: CatholicNantyr Shores Secondary School
Secondary: PublicEastview Secondary School
Secondary: PublicInnisdale Secondary School
Secondary: Public-
The Queensway Park
Barrie ON 7.01km -
Hurst Park
Barrie ON 8.66km -
Kuzmich Park
Grand Forest Dr (Golden Meadow Rd.), Barrie ON 8.93km
-
TD Bank Financial Group
945 Innisfil Beach Rd, Innisfil ON L9S 1V3 8.47km -
Scotiabank
688 Mapleview Dr E, Barrie ON L4N 0H6 8.81km -
President's Choice Financial ATM
20th SideRd, Innisfil ON L9S 4J1 9.64km



