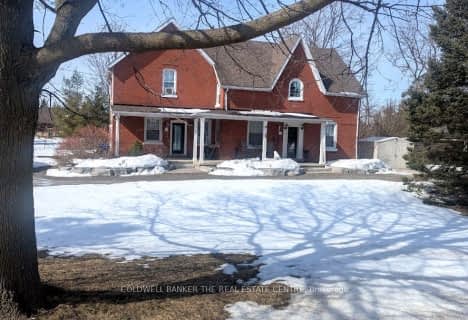
École élémentaire Roméo Dallaire
Elementary: Public
9.46 km
Innisfil Central Public School
Elementary: Public
7.27 km
St Nicholas School
Elementary: Catholic
9.27 km
St Bernadette Elementary School
Elementary: Catholic
10.15 km
W C Little Elementary School
Elementary: Public
9.94 km
Cookstown Central Public School
Elementary: Public
5.70 km
École secondaire Roméo Dallaire
Secondary: Public
9.31 km
Simcoe Alternative Secondary School
Secondary: Public
15.30 km
St Peter's Secondary School
Secondary: Catholic
12.68 km
St Joan of Arc High School
Secondary: Catholic
12.24 km
Bear Creek Secondary School
Secondary: Public
10.37 km
Innisdale Secondary School
Secondary: Public
12.81 km


