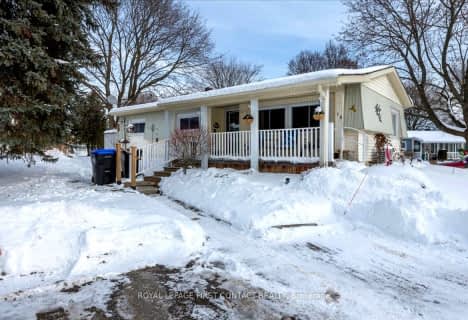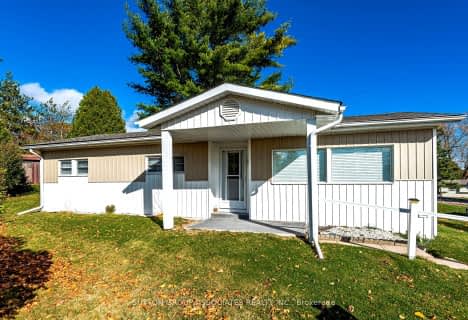Car-Dependent
- Most errands require a car.
41
/100
Somewhat Bikeable
- Almost all errands require a car.
24
/100

Lake Simcoe Public School
Elementary: Public
5.87 km
St Francis of Assisi Elementary School
Elementary: Catholic
5.24 km
Holy Cross Catholic School
Elementary: Catholic
3.17 km
Hyde Park Public School
Elementary: Public
4.35 km
Goodfellow Public School
Elementary: Public
2.63 km
Alcona Glen Elementary School
Elementary: Public
4.45 km
Simcoe Alternative Secondary School
Secondary: Public
11.72 km
Barrie North Collegiate Institute
Secondary: Public
12.10 km
St Peter's Secondary School
Secondary: Catholic
6.87 km
Nantyr Shores Secondary School
Secondary: Public
5.06 km
Eastview Secondary School
Secondary: Public
10.50 km
Innisdale Secondary School
Secondary: Public
10.40 km
-
Innisfil Beach Park
676 Innisfil Beach Rd, Innisfil ON 3.71km -
Hurst Park
Barrie ON 6.53km -
Painswick Park
1 Ashford Dr, Barrie ON 6.98km
-
TD Bank Financial Group
1054 Innisfil Beach Rd, Innisfil ON L9S 4T9 4.05km -
RBC Royal Bank
649 Yonge St (Yonge and Big Bay Point Rd), Barrie ON L4N 4E7 7.24km -
CIBC
7364 Yonge St, Innisfil ON L9S 2M6 7.42km




