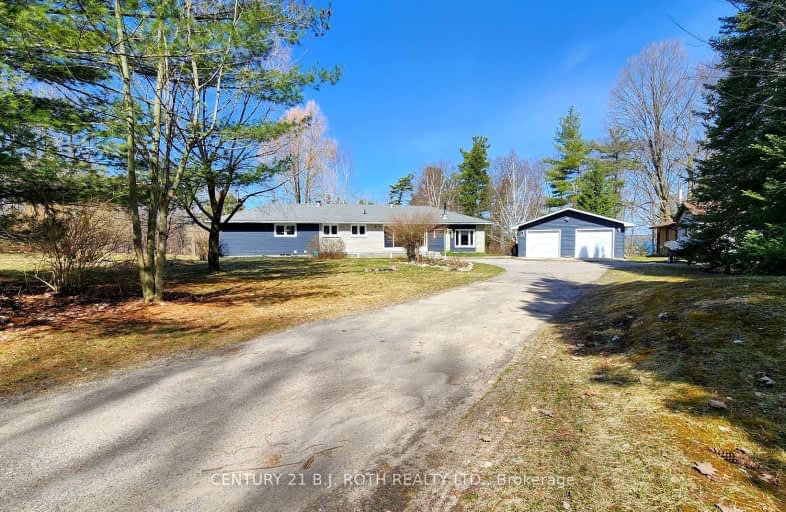Leased on May 21, 2024
Note: Property is not currently for sale or for rent.

-
Type: Detached
-
Style: Bungalow
-
Size: 1500 sqft
-
Lease Term: 1 Year
-
Possession: Immediate
-
All Inclusive: No Data
-
Lot Size: 143 x 200 Feet
-
Age: 31-50 years
-
Days on Site: 38 Days
-
Added: Apr 13, 2024 (1 month on market)
-
Updated:
-
Last Checked: 2 months ago
-
MLS®#: N8225042
-
Listed By: Century 21 b.j. roth realty ltd.
Discover serene living with a touch of luxury in Innisfil. Offering seasonal views of Lake Simcoe, this charming ranch bungalow, nestled close to the Lake, Friday Harbour Resort, and the Nest Golf Club, offers a tranquil retreat on a sprawling 3/4 acre lot. Boasting an oversized detached 2-car garage, the property promises ample space for your vehicles and storage needs. Step inside to find a spacious 1,850 sqft main floor featuring a cozy sunken living room, an inviting dining room adjacent to the kitchen, and a kitchen equipped with ample cabinets, fridge, stove, and dishwasher. The main floor houses three bedrooms, including a primary bedroom with a generous walk-in closet and an ensuite washroom. The lower level adds to the allure with a vast rec room complete with a bar area, an additional bedroom, and a full washroom with a stand-up shower. We are looking for a 1-year lease agreement. Rent plus all utilities.
Property Details
Facts for 3909 Guest Road, Innisfil
Status
Days on Market: 38
Last Status: Leased
Sold Date: May 19, 2024
Closed Date: May 22, 2024
Expiry Date: Jul 31, 2024
Sold Price: $3,300
Unavailable Date: May 21, 2024
Input Date: Apr 11, 2024
Prior LSC: Listing with no contract changes
Property
Status: Lease
Property Type: Detached
Style: Bungalow
Size (sq ft): 1500
Age: 31-50
Area: Innisfil
Community: Rural Innisfil
Availability Date: Immediate
Inside
Bedrooms: 3
Bedrooms Plus: 1
Bathrooms: 3
Kitchens: 1
Rooms: 7
Den/Family Room: Yes
Air Conditioning: Central Air
Fireplace: No
Laundry:
Laundry Level: Main
Central Vacuum: Y
Washrooms: 3
Building
Basement: Finished
Basement 2: Full
Heat Type: Forced Air
Heat Source: Gas
Exterior: Brick
Exterior: Vinyl Siding
Energy Certificate: N
Private Entrance: Y
Water Supply Type: Drilled Well
Water Supply: Well
Special Designation: Unknown
Parking
Driveway: Private
Parking Included: Yes
Garage Spaces: 2
Garage Type: Detached
Covered Parking Spaces: 8
Total Parking Spaces: 10
Fees
Central A/C Included: Yes
Water Included: Yes
Highlights
Feature: Golf
Feature: Lake Access
Feature: Lake/Pond
Feature: School Bus Route
Land
Cross Street: Big Bay Point Rd/Gue
Municipality District: Innisfil
Fronting On: North
Pool: None
Sewer: Septic
Lot Depth: 200 Feet
Lot Frontage: 143 Feet
Acres: .50-1.99
Condo
Property Management: Fuse Property Management
Rooms
Room details for 3909 Guest Road, Innisfil
| Type | Dimensions | Description |
|---|---|---|
| Great Rm Main | 5.03 x 6.76 | |
| Kitchen Main | 2.95 x 3.12 | |
| Breakfast Main | 2.79 x 4.90 | Combined W/Dining, W/O To Deck |
| Dining Main | 4.01 x 5.11 | Open Concept |
| Prim Bdrm Main | 3.12 x 4.06 | W/I Closet |
| Bathroom Main | - | 2 Pc Ensuite |
| Br Main | 2.82 x 2.77 | |
| Br Main | 3.40 x 2.82 | |
| Bathroom Main | - | 4 Pc Bath |
| Family Bsmt | 6.58 x 7.80 | |
| Br Bsmt | 3.28 x 3.56 | |
| Bathroom Bsmt | - | 3 Pc Bath |
| XXXXXXXX | XXX XX, XXXX |
XXXXXX XXX XXXX |
$X,XXX |
| XXX XX, XXXX |
XXXXXX XXX XXXX |
$X,XXX | |
| XXXXXXXX | XXX XX, XXXX |
XXXX XXX XXXX |
$XXX,XXX |
| XXX XX, XXXX |
XXXXXX XXX XXXX |
$XXX,XXX | |
| XXXXXXXX | XXX XX, XXXX |
XXXX XXX XXXX |
$X,XXX,XXX |
| XXX XX, XXXX |
XXXXXX XXX XXXX |
$X,XXX,XXX | |
| XXXXXXXX | XXX XX, XXXX |
XXXXXX XXX XXXX |
$X,XXX |
| XXX XX, XXXX |
XXXXXX XXX XXXX |
$X,XXX | |
| XXXXXXXX | XXX XX, XXXX |
XXXX XXX XXXX |
$X,XXX,XXX |
| XXX XX, XXXX |
XXXXXX XXX XXXX |
$X,XXX,XXX |
| XXXXXXXX XXXXXX | XXX XX, XXXX | $3,300 XXX XXXX |
| XXXXXXXX XXXXXX | XXX XX, XXXX | $3,400 XXX XXXX |
| XXXXXXXX XXXX | XXX XX, XXXX | $177,000 XXX XXXX |
| XXXXXXXX XXXXXX | XXX XX, XXXX | $179,900 XXX XXXX |
| XXXXXXXX XXXX | XXX XX, XXXX | $1,060,000 XXX XXXX |
| XXXXXXXX XXXXXX | XXX XX, XXXX | $1,125,000 XXX XXXX |
| XXXXXXXX XXXXXX | XXX XX, XXXX | $3,200 XXX XXXX |
| XXXXXXXX XXXXXX | XXX XX, XXXX | $3,200 XXX XXXX |
| XXXXXXXX XXXX | XXX XX, XXXX | $1,060,000 XXX XXXX |
| XXXXXXXX XXXXXX | XXX XX, XXXX | $1,125,000 XXX XXXX |
Car-Dependent
- Almost all errands require a car.
Somewhat Bikeable
- Almost all errands require a car.

Shanty Bay Public School
Elementary: PublicHoly Cross Catholic School
Elementary: CatholicHyde Park Public School
Elementary: PublicHewitt's Creek Public School
Elementary: PublicGoodfellow Public School
Elementary: PublicSaint Gabriel the Archangel Catholic School
Elementary: CatholicSt Joseph's Separate School
Secondary: CatholicBarrie North Collegiate Institute
Secondary: PublicSt Peter's Secondary School
Secondary: CatholicNantyr Shores Secondary School
Secondary: PublicEastview Secondary School
Secondary: PublicInnisdale Secondary School
Secondary: Public-
The Queensway Park
Barrie ON 5.18km -
Hurst Park
Barrie ON 6.71km -
Bayshore Park
Ontario 6.7km
-
TD Bank Financial Group
624 Yonge St (Yonge Street), Barrie ON L4N 4E6 8.03km -
Peoples Credit Union
8034 Yonge St, Innisfil ON L9S 1L6 8.33km -
Pace Credit Union
1040 Innisfil Beach Rd, Innisfil ON L9S 2M5 8.4km


