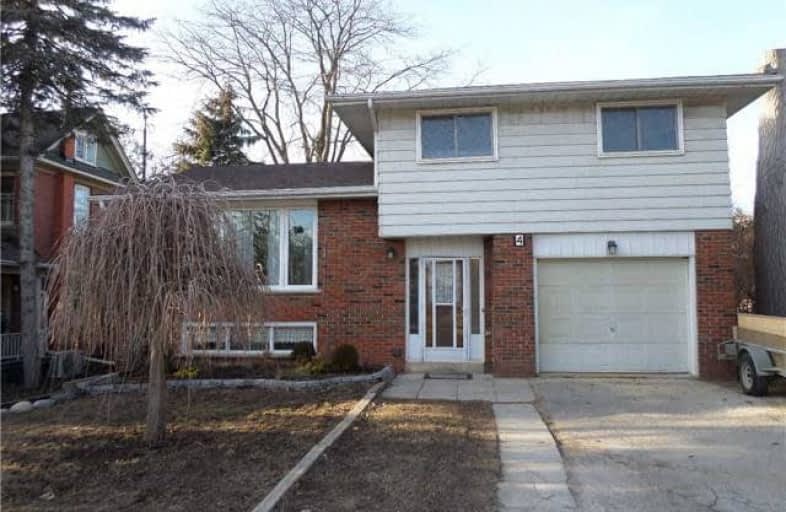Leased on Apr 23, 2018
Note: Property is not currently for sale or for rent.

-
Type: Duplex
-
Style: Sidesplit 3
-
Size: 1100 sqft
-
Lease Term: 1 Year
-
Possession: May 1/2018
-
All Inclusive: N
-
Lot Size: 58.19 x 130.77 Feet
-
Age: No Data
-
Days on Site: 29 Days
-
Added: Sep 07, 2019 (4 weeks on market)
-
Updated:
-
Last Checked: 3 months ago
-
MLS®#: N4076850
-
Listed By: Re/max village realty inc., brokerage
Lovely Bright And Spacious 3 Br In Historic Cookstown, Freshly Painted, Hardwood Floors Thru-Out, Kitchen W/O To Beautiful Deck Overlooking Large Fenced Backyard With Numerous Trees And Shrubs. Excellent School, Walk To Church, Library Boutiques Shops And Pub
Extras
Fridge, Stove, Window Coverings, Electric Light Fixtures *Does Not Include Use Of Basement* Lower Level Is Sep 1 Br Apt*
Property Details
Facts for 4 Church Street, Innisfil
Status
Days on Market: 29
Last Status: Leased
Sold Date: Apr 23, 2018
Closed Date: May 15, 2018
Expiry Date: Jun 01, 2018
Sold Price: $1,395
Unavailable Date: Apr 23, 2018
Input Date: Mar 25, 2018
Property
Status: Lease
Property Type: Duplex
Style: Sidesplit 3
Size (sq ft): 1100
Area: Innisfil
Community: Cookstown
Availability Date: May 1/2018
Inside
Bedrooms: 3
Bathrooms: 1
Kitchens: 1
Rooms: 6
Den/Family Room: No
Air Conditioning: Central Air
Fireplace: No
Laundry:
Laundry Level: Lower
Central Vacuum: N
Washrooms: 1
Utilities
Utilities Included: N
Electricity: Yes
Gas: Available
Cable: Available
Telephone: Available
Building
Basement: None
Heat Type: Forced Air
Heat Source: Oil
Exterior: Alum Siding
Exterior: Brick
Elevator: N
Energy Certificate: N
Green Verification Status: N
Private Entrance: N
Water Supply: Municipal
Physically Handicapped-Equipped: N
Special Designation: Unknown
Other Structures: Garden Shed
Retirement: N
Parking
Driveway: Private
Parking Included: Yes
Garage Type: None
Covered Parking Spaces: 2
Total Parking Spaces: 2
Fees
Cable Included: No
Central A/C Included: Yes
Common Elements Included: Yes
Heating Included: Yes
Hydro Included: Yes
Water Included: Yes
Highlights
Feature: Fenced Yard
Feature: Level
Feature: Library
Feature: Park
Feature: Place Of Worship
Feature: School Bus Route
Land
Cross Street: Hwy 27/89
Municipality District: Innisfil
Fronting On: North
Pool: None
Sewer: Sewers
Lot Depth: 130.77 Feet
Lot Frontage: 58.19 Feet
Acres: < .50
Waterfront: None
Payment Frequency: Monthly
Rooms
Room details for 4 Church Street, Innisfil
| Type | Dimensions | Description |
|---|---|---|
| Living Main | 5.37 x 5.65 | Hardwood Floor, Picture Window |
| Dining Main | 4.39 x 5.37 | Hardwood Floor |
| Kitchen Main | 3.62 x 5.36 | Eat-In Kitchen, Linoleum, W/O To Deck |
| Master Upper | 3.52 x 5.16 | Hardwood Floor, Closet |
| Br Upper | 3.49 x 4.58 | Hardwood Floor, Closet |
| Br Upper | 2.59 x 4.12 | Hardwood Floor, Closet |
| XXXXXXXX | XXX XX, XXXX |
XXXXXX XXX XXXX |
$X,XXX |
| XXX XX, XXXX |
XXXXXX XXX XXXX |
$X,XXX | |
| XXXXXXXX | XXX XX, XXXX |
XXXX XXX XXXX |
$XXX,XXX |
| XXX XX, XXXX |
XXXXXX XXX XXXX |
$XXX,XXX |
| XXXXXXXX XXXXXX | XXX XX, XXXX | $1,395 XXX XXXX |
| XXXXXXXX XXXXXX | XXX XX, XXXX | $1,395 XXX XXXX |
| XXXXXXXX XXXX | XXX XX, XXXX | $440,000 XXX XXXX |
| XXXXXXXX XXXXXX | XXX XX, XXXX | $469,900 XXX XXXX |

Sir William Osler Public School
Elementary: PublicHon Earl Rowe Public School
Elementary: PublicInnisfil Central Public School
Elementary: PublicSt Nicholas School
Elementary: CatholicMonsignor J E Ronan Catholic School
Elementary: CatholicCookstown Central Public School
Elementary: PublicBradford Campus
Secondary: PublicÉcole secondaire Roméo Dallaire
Secondary: PublicHoly Trinity High School
Secondary: CatholicBradford District High School
Secondary: PublicBear Creek Secondary School
Secondary: PublicBanting Memorial District High School
Secondary: Public

