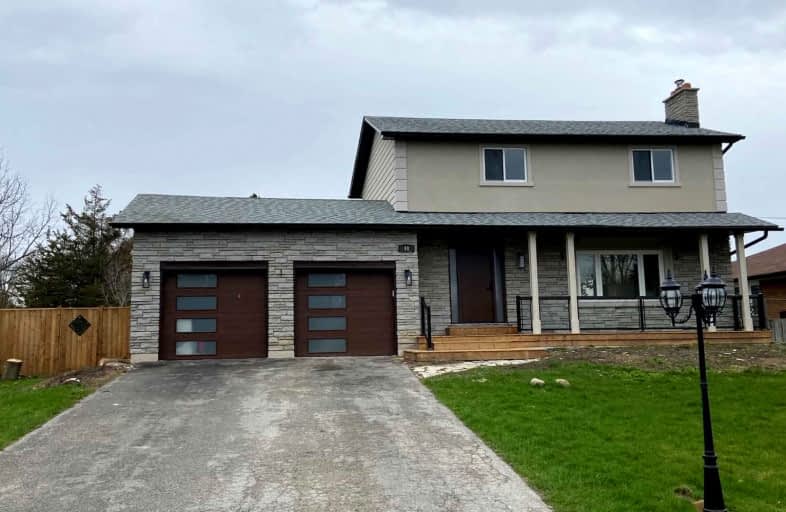Leased on May 24, 2022
Note: Property is not currently for sale or for rent.

-
Type: Detached
-
Style: 2-Storey
-
Lease Term: 1 Year
-
Possession: Immediate
-
All Inclusive: N
-
Lot Size: 75.55 x 150 Feet
-
Age: No Data
-
Days on Site: 12 Days
-
Added: May 12, 2022 (1 week on market)
-
Updated:
-
Last Checked: 3 months ago
-
MLS®#: N5616446
-
Listed By: Century 21 percy fulton ltd., brokerage
Charming And Bright 2 Storey Home Nestled In Cottage Country. Fully Renovated Home From Top To Bottom, Brand New Bathroom/Kitchen/Sun Deck/Light Fixtures/Doors/Windows And Much More. Just Steps Away To Lake Simcoe And Marina, Huge Driveway And Yard. 4 Good Size Bedrooms With 2 Washrooms. Finished Basement With Separate Laundry Room. Lots Of New Modern Touches And Features. Must See!!
Extras
Full Appliance Package For Tenant Use, Fridge/Stove/Washer/Dryer/Microwave Hood/Fireplace. Huge Fenced Yard, Fruit Trees Direct Access From Garage To Inside Home/Backyard. All Brand New Light Fixtures.
Property Details
Facts for 40 Macnaughton Drive, Innisfil
Status
Days on Market: 12
Last Status: Leased
Sold Date: May 24, 2022
Closed Date: Jun 15, 2022
Expiry Date: Sep 12, 2022
Sold Price: $3,400
Unavailable Date: May 24, 2022
Input Date: May 12, 2022
Prior LSC: Listing with no contract changes
Property
Status: Lease
Property Type: Detached
Style: 2-Storey
Area: Innisfil
Community: Gilford
Availability Date: Immediate
Inside
Bedrooms: 4
Bathrooms: 2
Kitchens: 1
Rooms: 6
Den/Family Room: No
Air Conditioning: Central Air
Fireplace: Yes
Laundry: Ensuite
Laundry Level: Lower
Washrooms: 2
Utilities
Utilities Included: N
Building
Basement: Finished
Heat Type: Baseboard
Heat Source: Electric
Exterior: Stone
Exterior: Stucco/Plaster
Private Entrance: Y
Water Supply: Municipal
Special Designation: Unknown
Retirement: N
Parking
Driveway: Private
Parking Included: Yes
Garage Spaces: 2
Garage Type: Attached
Covered Parking Spaces: 8
Total Parking Spaces: 10
Fees
Cable Included: No
Central A/C Included: Yes
Common Elements Included: No
Heating Included: No
Hydro Included: No
Water Included: No
Highlights
Feature: Beach
Feature: Fenced Yard
Feature: Marina
Land
Cross Street: Shore Acres Dr / Eve
Municipality District: Innisfil
Fronting On: East
Pool: None
Sewer: Septic
Lot Depth: 150 Feet
Lot Frontage: 75.55 Feet
Payment Frequency: Monthly
Rooms
Room details for 40 Macnaughton Drive, Innisfil
| Type | Dimensions | Description |
|---|---|---|
| Living Main | 3.98 x 6.07 | Stone Fireplace, Laminate |
| Dining Main | 3.37 x 3.47 | W/O To Deck, Laminate |
| Kitchen Main | 3.45 x 3.65 | |
| Powder Rm Main | 1.34 x 2.08 | 2 Pc Bath |
| Br 2nd | 3.30 x 3.53 | Laminate, Closet |
| Br 2nd | 2.87 x 2.89 | Laminate, Closet |
| Br 2nd | 2.69 x 2.89 | Laminate, Closet |
| Prim Bdrm 2nd | 3.53 x 3.63 | Laminate, Closet |
| Bathroom 2nd | 2.38 x 2.56 | 4 Pc Bath |
| XXXXXXXX | XXX XX, XXXX |
XXXXXX XXX XXXX |
$X,XXX |
| XXX XX, XXXX |
XXXXXX XXX XXXX |
$X,XXX | |
| XXXXXXXX | XXX XX, XXXX |
XXXX XXX XXXX |
$XXX,XXX |
| XXX XX, XXXX |
XXXXXX XXX XXXX |
$XXX,XXX | |
| XXXXXXXX | XXX XX, XXXX |
XXXX XXX XXXX |
$XXX,XXX |
| XXX XX, XXXX |
XXXXXX XXX XXXX |
$XXX,XXX |
| XXXXXXXX XXXXXX | XXX XX, XXXX | $3,400 XXX XXXX |
| XXXXXXXX XXXXXX | XXX XX, XXXX | $3,500 XXX XXXX |
| XXXXXXXX XXXX | XXX XX, XXXX | $850,000 XXX XXXX |
| XXXXXXXX XXXXXX | XXX XX, XXXX | $870,000 XXX XXXX |
| XXXXXXXX XXXX | XXX XX, XXXX | $850,000 XXX XXXX |
| XXXXXXXX XXXXXX | XXX XX, XXXX | $769,000 XXX XXXX |

Hon Earl Rowe Public School
Elementary: PublicInnisfil Central Public School
Elementary: PublicSt Thomas Aquinas Catholic Elementary School
Elementary: CatholicKillarney Beach Public School
Elementary: PublicKeswick Public School
Elementary: PublicLakeside Public School
Elementary: PublicBradford Campus
Secondary: PublicOur Lady of the Lake Catholic College High School
Secondary: CatholicHoly Trinity High School
Secondary: CatholicKeswick High School
Secondary: PublicBradford District High School
Secondary: PublicNantyr Shores Secondary School
Secondary: Public

