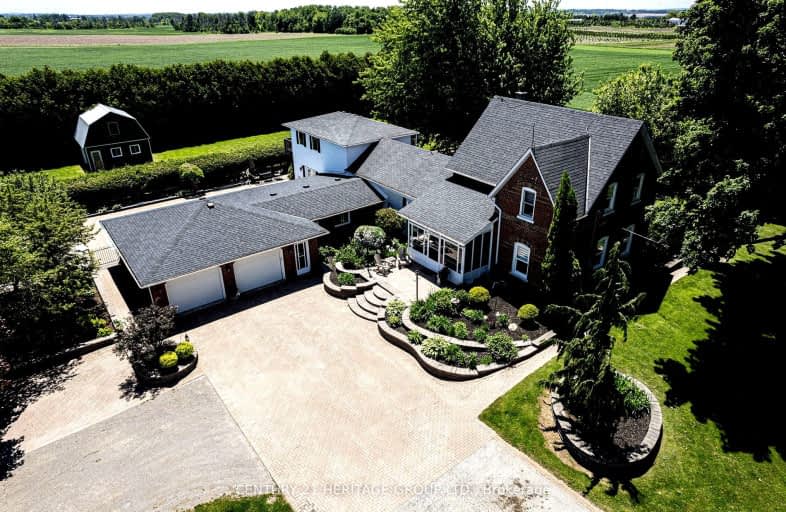Car-Dependent
- Almost all errands require a car.
4
/100
Somewhat Bikeable
- Most errands require a car.
26
/100

École élémentaire Roméo Dallaire
Elementary: Public
9.66 km
St Nicholas School
Elementary: Catholic
9.27 km
St Bernadette Elementary School
Elementary: Catholic
10.29 km
W C Little Elementary School
Elementary: Public
9.96 km
Cookstown Central Public School
Elementary: Public
5.01 km
Holly Meadows Elementary School
Elementary: Public
11.06 km
École secondaire Roméo Dallaire
Secondary: Public
9.50 km
Simcoe Alternative Secondary School
Secondary: Public
15.79 km
St Peter's Secondary School
Secondary: Catholic
13.63 km
St Joan of Arc High School
Secondary: Catholic
12.32 km
Bear Creek Secondary School
Secondary: Public
10.36 km
Innisdale Secondary School
Secondary: Public
13.38 km
-
Smart Moves Play Place
565 Bryne Dr, Barrie ON L4N 9Y3 9.7km -
Smart Moves
9.71km -
Bear Creek Park
25 Bear Creek Dr (at Holly Meadow Rd.), Barrie ON 10.17km
-
RBC Royal Bank ATM
52 Queen St, Cookstown ON L0L 1L0 5.7km -
BMO Bank of Montreal
44 Mapleview Dr W, Barrie ON L4N 6L4 10.47km -
CIBC Foreign Currency ATM
70 Barrie View Dr, Barrie ON L4N 8V4 10.69km


