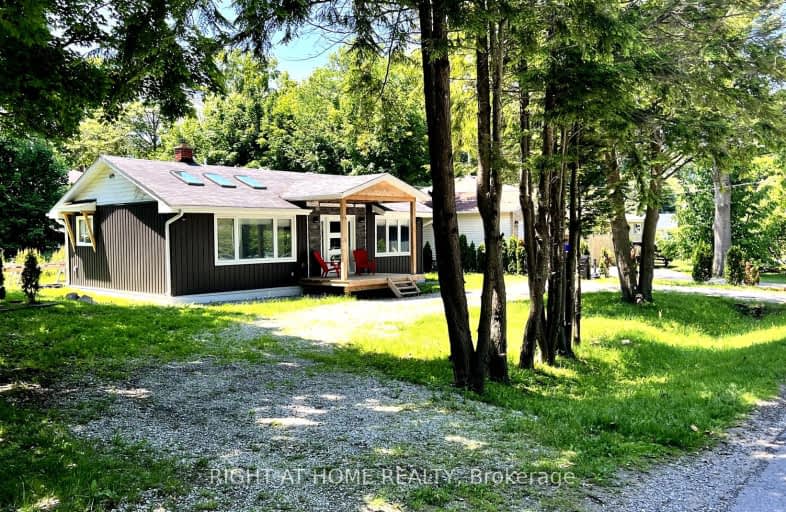Car-Dependent
- Almost all errands require a car.
14
/100
Somewhat Bikeable
- Most errands require a car.
26
/100

Shanty Bay Public School
Elementary: Public
4.98 km
Guthrie Public School
Elementary: Public
8.00 km
Holy Cross Catholic School
Elementary: Catholic
9.17 km
Hyde Park Public School
Elementary: Public
8.62 km
Goodfellow Public School
Elementary: Public
8.58 km
Alcona Glen Elementary School
Elementary: Public
10.82 km
St Joseph's Separate School
Secondary: Catholic
13.38 km
Barrie North Collegiate Institute
Secondary: Public
13.72 km
St Peter's Secondary School
Secondary: Catholic
11.14 km
Nantyr Shores Secondary School
Secondary: Public
11.23 km
Eastview Secondary School
Secondary: Public
11.51 km
Innisdale Secondary School
Secondary: Public
14.09 km
-
The Queensway Park
Barrie ON 8.73km -
Innisfil Beach Park
676 Innisfil Beach Rd, Innisfil ON 9.15km -
Elmwood Park, Lake Simcoe
Georgina ON 10.18km
-
TD Bank Financial Group
2976 Hwy 11 S, Oro Station ON L0L 2E0 8.57km -
TD Bank Financial Group
1054 Innisfil Beach Rd, Innisfil ON L9S 4T9 10.21km -
TD Canada Trust Branch and ATM
1054 Innisfil Beach Rd, Innisfil ON L9S 4T9 10.21km



