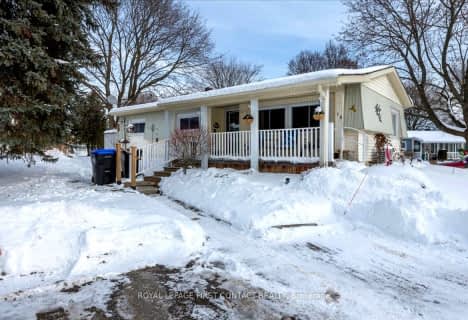Sold on Feb 09, 2023
Note: Property is not currently for sale or for rent.

-
Type: Mobile/Trailer
-
Lot Size: 0 x 0
-
Age: 31-50 years
-
Taxes: $1,704 per year
-
Days on Site: 97 Days
-
Added: Jul 05, 2023 (3 months on market)
-
Updated:
-
Last Checked: 3 months ago
-
MLS®#: N6318987
-
Listed By: Sutton group incentive realty inc. brokerage
Welcome to retirement living at it's Best! This 1100 sq ft 3 bedroom home has Just been renovated inside! New Drywall, Doors, Fixtures, Laminate Flooring, Paint. 3 Bedrooms. Newer Carrier Gas Furnace and Central Air. New Shingles in 2021. Newer Vinyl Windows. Newer Stove. A gas line & fitting for hot water tank is present. The Kitchen offers a walk-out to a 14 X 11.5ft Covered deck. With the extra square footage in this house, a second bathroom or a large Master suite is possible. This Upgraded home has a large front covered wrap-around deck that allows your guests to spread out. A ramp leads from the two allocated parking spaces up to the front door for the convenience of those who may find stairs a challenge. Sandy Cove Acres is the largest residential retirement community in Southern Ontario and is situated near the Shores of Lake Simcoe, just 10 minutes south of Barrie & 45 minutes north or Toronto. Residents can enjoy the best of both worlds: The peace and security of a resident
Property Details
Facts for 515-24 Western Avenue, Innisfil
Status
Days on Market: 97
Last Status: Sold
Sold Date: Feb 09, 2023
Closed Date: Mar 06, 2023
Expiry Date: Jan 05, 2024
Sold Price: $290,000
Unavailable Date: Feb 09, 2023
Input Date: Nov 04, 2022
Prior LSC: Sold
Property
Status: Sale
Property Type: Mobile/Trailer
Age: 31-50
Area: Innisfil
Availability Date: IMMED
Assessment Year: 2019
Inside
Bedrooms: 3
Bathrooms: 1
Kitchens: 1
Rooms: 8
Air Conditioning: Central Air
Washrooms: 1
Building
Exterior: Vinyl Siding
Elevator: N
Water Supply Type: Comm Well
Parking
Covered Parking Spaces: 2
Total Parking Spaces: 2
Fees
Tax Year: 2022
Tax Legal Description: 515-24 Western Ave. Innisfil, On L9S 1M1 Manufactu
Taxes: $1,704
Land
Cross Street: Lochart Road To Main
Municipality District: Innisfil
Sewer: Sewers
Zoning: Residential
Rooms
Room details for 515-24 Western Avenue, Innisfil
| Type | Dimensions | Description |
|---|---|---|
| Living Main | 4.11 x 6.10 | Laminate |
| Dining Main | 2.44 x 2.74 | Laminate |
| Kitchen Main | 2.39 x 3.45 | |
| Bathroom Main | - | |
| Prim Bdrm Main | 3.35 x 3.66 | |
| Br Main | 3.05 x 3.35 | |
| Br Main | 2.44 x 3.20 | |
| Laundry Main | 1.68 x 2.13 |
| XXXXXXXX | XXX XX, XXXX |
XXXX XXX XXXX |
$XXX,XXX |
| XXX XX, XXXX |
XXXXXX XXX XXXX |
$XXX,XXX | |
| XXXXXXXX | XXX XX, XXXX |
XXXXXXXX XXX XXXX |
|
| XXX XX, XXXX |
XXXXXX XXX XXXX |
$XXX,XXX |
| XXXXXXXX XXXX | XXX XX, XXXX | $290,000 XXX XXXX |
| XXXXXXXX XXXXXX | XXX XX, XXXX | $299,900 XXX XXXX |
| XXXXXXXX XXXXXXXX | XXX XX, XXXX | XXX XXXX |
| XXXXXXXX XXXXXX | XXX XX, XXXX | $319,900 XXX XXXX |

St Francis of Assisi Elementary School
Elementary: CatholicHoly Cross Catholic School
Elementary: CatholicHyde Park Public School
Elementary: PublicGoodfellow Public School
Elementary: PublicSaint Gabriel the Archangel Catholic School
Elementary: CatholicAlcona Glen Elementary School
Elementary: PublicSt Joseph's Separate School
Secondary: CatholicBarrie North Collegiate Institute
Secondary: PublicSt Peter's Secondary School
Secondary: CatholicNantyr Shores Secondary School
Secondary: PublicEastview Secondary School
Secondary: PublicInnisdale Secondary School
Secondary: Public- 1 bath
- 3 bed
- 700 sqft
18 Hawthorne Drive, Innisfil, Ontario • L9S 1P7 • Rural Innisfil

