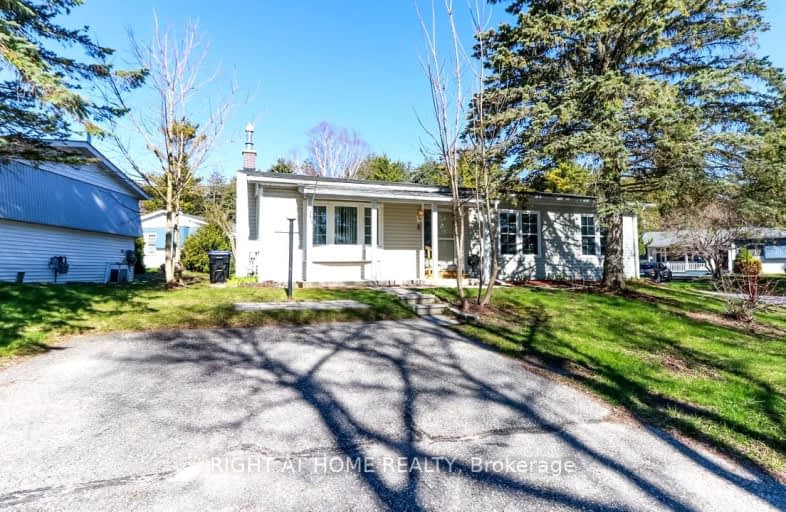Car-Dependent
- Almost all errands require a car.
18
/100
Somewhat Bikeable
- Most errands require a car.
26
/100

St Francis of Assisi Elementary School
Elementary: Catholic
6.16 km
Holy Cross Catholic School
Elementary: Catholic
4.06 km
Hyde Park Public School
Elementary: Public
4.39 km
Goodfellow Public School
Elementary: Public
3.50 km
Saint Gabriel the Archangel Catholic School
Elementary: Catholic
4.75 km
Alcona Glen Elementary School
Elementary: Public
5.39 km
St Joseph's Separate School
Secondary: Catholic
12.11 km
Barrie North Collegiate Institute
Secondary: Public
11.85 km
St Peter's Secondary School
Secondary: Catholic
7.02 km
Nantyr Shores Secondary School
Secondary: Public
5.99 km
Eastview Secondary School
Secondary: Public
10.13 km
Innisdale Secondary School
Secondary: Public
10.50 km
-
Innisfil Beach Park
676 Innisfil Beach Rd, Innisfil ON 4.5km -
The Queensway Park
Barrie ON 4.75km -
Bayshore Park
Ontario 6.19km
-
RBC Royal Bank
902 Lockhart Rd, Innisfil ON L9S 4V2 0.66km -
RBC Royal Bank
1501 Innisfil Beach Rd, Innisfil ON L9S 4B2 5.98km -
Peoples Credit Union
8034 Yonge St, Innisfil ON L9S 1L6 6.42km


