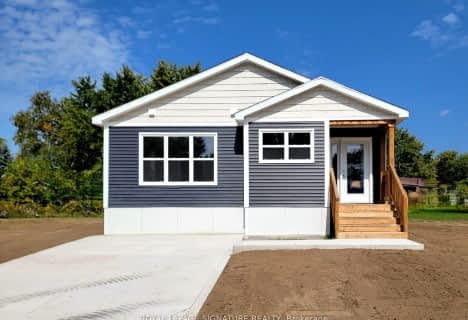
Sir William Osler Public School
Elementary: Public
11.03 km
Hon Earl Rowe Public School
Elementary: Public
9.35 km
Innisfil Central Public School
Elementary: Public
11.85 km
Monsignor J E Ronan Catholic School
Elementary: Catholic
12.74 km
Tecumseth Beeton Elementary School
Elementary: Public
13.52 km
Cookstown Central Public School
Elementary: Public
1.07 km
Bradford Campus
Secondary: Public
13.66 km
École secondaire Roméo Dallaire
Secondary: Public
15.53 km
Holy Trinity High School
Secondary: Catholic
13.00 km
Bradford District High School
Secondary: Public
12.57 km
Bear Creek Secondary School
Secondary: Public
16.33 km
Banting Memorial District High School
Secondary: Public
13.32 km



