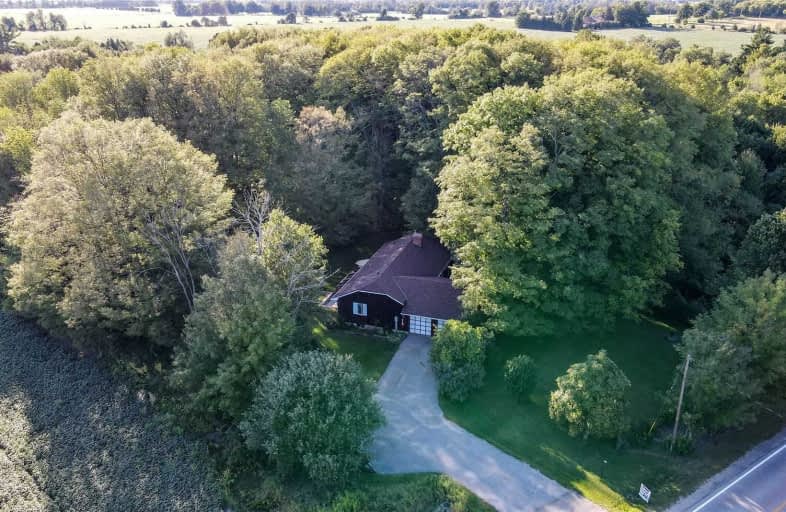Sold on Sep 04, 2020
Note: Property is not currently for sale or for rent.

-
Type: Detached
-
Style: Bungalow
-
Lot Size: 175 x 200 Feet
-
Age: No Data
-
Taxes: $4,352 per year
-
Days on Site: 15 Days
-
Added: Aug 20, 2020 (2 weeks on market)
-
Updated:
-
Last Checked: 2 months ago
-
MLS®#: N4878995
-
Listed By: Re/max crosstown realty inc., brokerage
Escape To Beautiful Country Living Close To All Amenities. Spacious Renovated Bungalow With Full Unfinished Basement. Sunken Living Room. Gorgeous Wood Burning Fireplace. Exposed Beams. Extra Large Master With New Ensuite Bathroom, Walk-In Cedar Lined Closet. Massive 2nd Bedroom With Walk-In Closet & Pretty Views. Roof 2012, Solid Hardwood Floors 2019, 2010, Master Bath Reno 2018, Interior Painted 2020, Updated Led Lighting 2017 Outdoor 2020.C/A 2020.
Extras
Fridge, Stove, Dishwasher, Washer, Dryer, Furnace, Central A/C, All Electric Light Fixtures & Window Coverings.
Property Details
Facts for 6112 5th Side Road, Innisfil
Status
Days on Market: 15
Last Status: Sold
Sold Date: Sep 04, 2020
Closed Date: Nov 09, 2020
Expiry Date: Feb 20, 2021
Sold Price: $752,000
Unavailable Date: Sep 04, 2020
Input Date: Aug 20, 2020
Property
Status: Sale
Property Type: Detached
Style: Bungalow
Area: Innisfil
Community: Cookstown
Availability Date: Tba
Inside
Bedrooms: 2
Bathrooms: 2
Kitchens: 1
Rooms: 7
Den/Family Room: No
Air Conditioning: Central Air
Fireplace: Yes
Laundry Level: Lower
Washrooms: 2
Utilities
Electricity: Yes
Gas: No
Cable: Available
Telephone: Available
Building
Basement: Full
Basement 2: Unfinished
Heat Type: Forced Air
Heat Source: Propane
Exterior: Brick
Exterior: Wood
Water Supply: Well
Special Designation: Unknown
Parking
Driveway: Pvt Double
Garage Spaces: 2
Garage Type: Attached
Covered Parking Spaces: 10
Total Parking Spaces: 12
Fees
Tax Year: 2020
Tax Legal Description: Pt Lt 5 Con 3 Innisfil Pt 1 51R2958
Taxes: $4,352
Highlights
Feature: River/Stream
Feature: Wooded/Treed
Land
Cross Street: Innisfil Beach Road
Municipality District: Innisfil
Fronting On: West
Pool: None
Sewer: Septic
Lot Depth: 200 Feet
Lot Frontage: 175 Feet
Acres: .50-1.99
Additional Media
- Virtual Tour: https://youtu.be/S6VO2sYOhU0
Rooms
Room details for 6112 5th Side Road, Innisfil
| Type | Dimensions | Description |
|---|---|---|
| Foyer Main | 2.00 x 3.20 | Ceramic Floor, Closet |
| Living Main | 4.10 x 5.05 | Floor/Ceil Fireplace, Hardwood Floor, Bow Window |
| Dining Main | 3.30 x 5.05 | Sunken Room, W/O To Patio, Hardwood Floor |
| Kitchen Main | 4.00 x 4.70 | Eat-In Kitchen, Stainless Steel Appl, Ceramic Floor |
| Solarium Main | 2.40 x 3.60 | Open Concept, Ceramic Floor, W/O To Patio |
| Master Main | 3.58 x 5.10 | Renovated, 3 Pc Ensuite, W/I Closet |
| 2nd Br Main | 3.40 x 4.80 | Hardwood Floor, Large Window, W/I Closet |
| Laundry Lower | - | |
| Exercise Lower | - |

| XXXXXXXX | XXX XX, XXXX |
XXXX XXX XXXX |
$XXX,XXX |
| XXX XX, XXXX |
XXXXXX XXX XXXX |
$XXX,XXX |
| XXXXXXXX XXXX | XXX XX, XXXX | $752,000 XXX XXXX |
| XXXXXXXX XXXXXX | XXX XX, XXXX | $799,000 XXX XXXX |

École élémentaire Roméo Dallaire
Elementary: PublicHon Earl Rowe Public School
Elementary: PublicInnisfil Central Public School
Elementary: PublicSt Nicholas School
Elementary: CatholicSunnybrae Public School
Elementary: PublicCookstown Central Public School
Elementary: PublicÉcole secondaire Roméo Dallaire
Secondary: PublicSt Peter's Secondary School
Secondary: CatholicNantyr Shores Secondary School
Secondary: PublicSt Joan of Arc High School
Secondary: CatholicBear Creek Secondary School
Secondary: PublicInnisdale Secondary School
Secondary: Public
