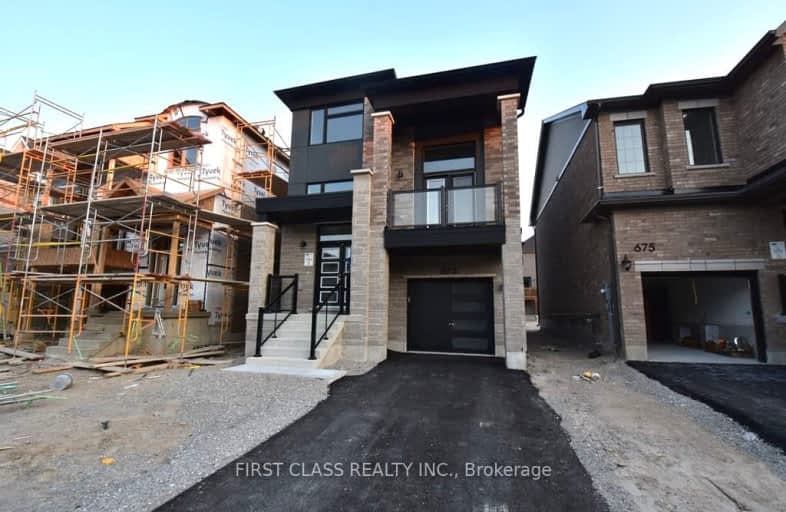Car-Dependent
- Almost all errands require a car.
Somewhat Bikeable
- Most errands require a car.

Lake Simcoe Public School
Elementary: PublicSt Francis of Assisi Elementary School
Elementary: CatholicHoly Cross Catholic School
Elementary: CatholicHyde Park Public School
Elementary: PublicGoodfellow Public School
Elementary: PublicAlcona Glen Elementary School
Elementary: PublicSt Joseph's Separate School
Secondary: CatholicBarrie North Collegiate Institute
Secondary: PublicSt Peter's Secondary School
Secondary: CatholicNantyr Shores Secondary School
Secondary: PublicEastview Secondary School
Secondary: PublicInnisdale Secondary School
Secondary: Public-
Innisfil Beach Park
676 Innisfil Beach Rd, Innisfil ON 3.66km -
Painswick Park
1 Ashford Dr, Barrie ON 7.78km -
Wilkins Walk
7.78km
-
Pace Credit Union
1040 Innisfil Beach Rd, Innisfil ON L9S 2M5 4.34km -
TD Bank Financial Group
624 Yonge St (Yonge Street), Barrie ON L4N 4E6 8.32km -
BMO Bank of Montreal
601 Yonge St, Barrie ON L4N 4E5 8.41km


