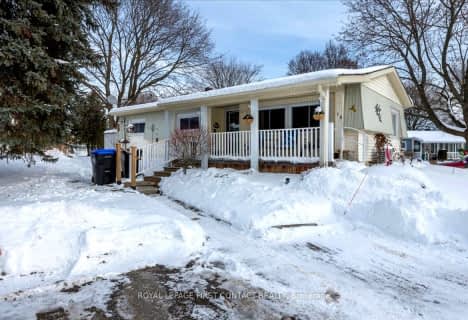
Lake Simcoe Public School
Elementary: Public
4.04 km
St Francis of Assisi Elementary School
Elementary: Catholic
3.27 km
Holy Cross Catholic School
Elementary: Catholic
1.23 km
Hyde Park Public School
Elementary: Public
6.45 km
Goodfellow Public School
Elementary: Public
0.75 km
Alcona Glen Elementary School
Elementary: Public
3.16 km
Our Lady of the Lake Catholic College High School
Secondary: Catholic
14.42 km
Keswick High School
Secondary: Public
13.55 km
St Peter's Secondary School
Secondary: Catholic
8.64 km
Nantyr Shores Secondary School
Secondary: Public
3.23 km
Eastview Secondary School
Secondary: Public
12.93 km
Innisdale Secondary School
Secondary: Public
12.16 km

