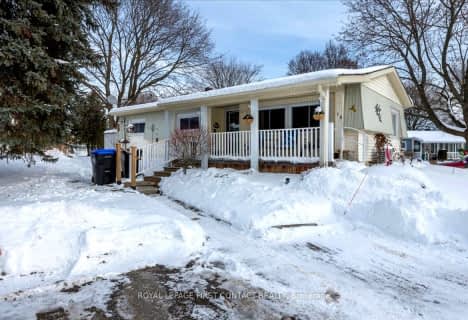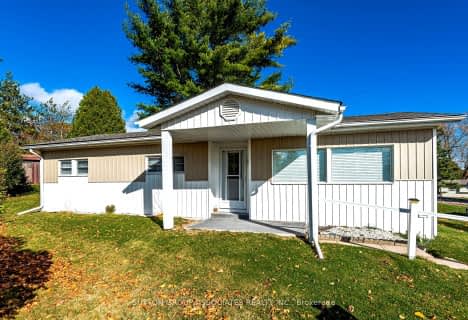
Lake Simcoe Public School
Elementary: Public
4.25 km
St Francis of Assisi Elementary School
Elementary: Catholic
3.49 km
Holy Cross Catholic School
Elementary: Catholic
1.40 km
Hyde Park Public School
Elementary: Public
6.27 km
Goodfellow Public School
Elementary: Public
0.85 km
Alcona Glen Elementary School
Elementary: Public
3.30 km
Our Lady of the Lake Catholic College High School
Secondary: Catholic
14.68 km
Keswick High School
Secondary: Public
13.81 km
St Peter's Secondary School
Secondary: Catholic
8.50 km
Nantyr Shores Secondary School
Secondary: Public
3.44 km
Eastview Secondary School
Secondary: Public
12.71 km
Innisdale Secondary School
Secondary: Public
12.04 km






